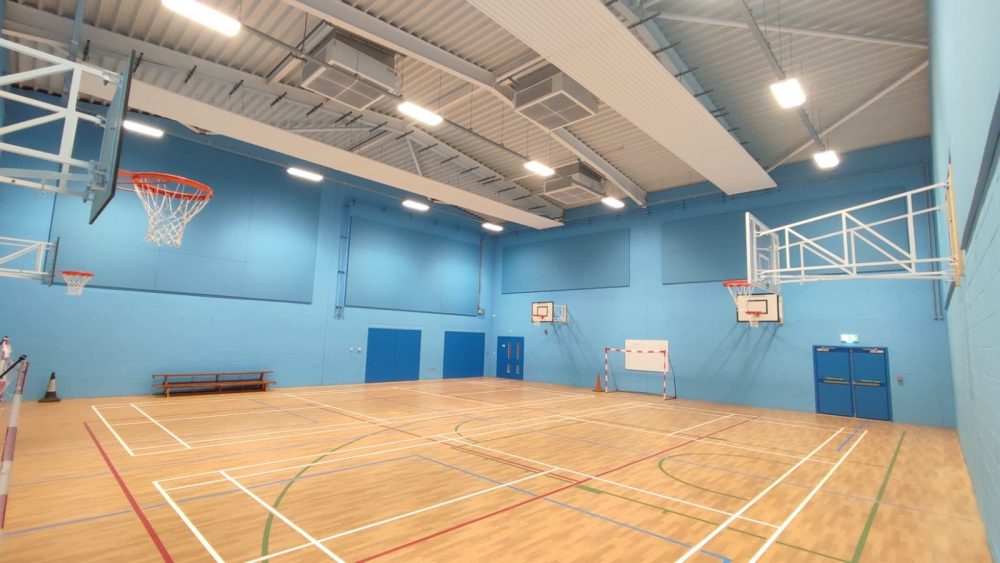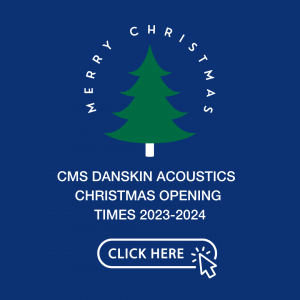Coloured Acoustic Panels at Hove Park School
It’s not always easy to get hold of products at short notice, particularly if they need to be colour matched. Parker Ceilings’ Richard West found that CMS Danskin Acoustics were able to meet the challenge.
The Project
Hove Park School and Sixth Form Centre received planning permission in 2020 for a new sports hall and facilities on its Nevill Campus. The new facilities include a two-court sports hall suitable for a variety of activities including badminton, volleyball and basketball, and new changing facilities.
As part of its work on the contract, specialist contractor Parker Ceilings were commissioned to install an acoustic and impact resistant wall panel system in the sports hall.
Unfortunately, in July 2022 whilst they were planning out the last stages of the works, Parker Ceilings found they were unable to source acoustic panels from their usual supplier because the product had been discontinued. They approached CMS Danskin Acoustics with a last-minute request for colour matched acoustic wall panels. The panels would have to be Sports England Blue to match the décor, which had already been completed.
Coloured Acoustic Panels for School Gymnasiums
CMS Danskin Acoustics manufacture a number of sound absorbent solutions suitable for reverberant surfaces in sports halls and gymnasiums. Our panel solution is SuperPhon High Impact Wall Panels. These were specifically developed to provide an attractive reverberation control solution for areas of high traffic or where surface impact is expected, which makes them ideal for sports halls and gymnasiums.
SuperPhon High Impact is a cost-effective panel system with a unique patented construction consisting of a impact resistant layer incorporating advanced micro swirl air cells within the panel. These significantly enhance sound absorption, particularly at the low end of the frequency spectrum. The extra performance means that a smaller panel area is required compared to most other sound absorption panels on the market.
These highly robust panels are manufactured to bespoke order and finished with acoustic woven fabric to the front face and edges. Because the panels are bespoke, both size (up to 3000 x 1200mm) and colour can be matched to the clients’ requirements. There is also no full pallet or carton requirement – customers only need to order the number of panels required.
Specification, Supply and Installation
Following the initial contact, CMS Danskin Acoustics worked with Parker Ceilings to colour match the panels against the already painted blockwork wall. We provided large samples at short notice to enable the contractor to obtain client approval of the colour match, and a manufacturing slot was made available to ensure delivery in good time before handover.
In total sixty-six 2400x1200mm SuperPhon High Impact Wall Panels were manufactured to a bespoke colour and were installed on all four elevations of the sports hall.
School Gymnasium Acoustics – The Challenge
A gymnasium or sports hall is an environment designed to encourage high levels of activity that is unlikely to be quiet. Consideration should be given to the effects of the noise not only on the participants but also on other activities nearby, sometimes these will include nearby residential dwellings, offices and of course, classrooms. Numerous studies have shown that noise in schools has a major effect on teaching and learning.
Acoustic design in a school gymnasium will benefit from a holistic approach, taking in the requirements for flooring (which takes the brunt of the impact) but also walls and ceilings – reducing reverberation times and absorbing noise generated by sports activities.
Technical Advice on Acoustics in Schools
CMS Danskin Acoustics are specialists in soundproofing materials and acoustic insulation. Our expert technical team can advise on the specification of a wide range of specialist acoustic and vibration control systems – balancing performance, aesthetics and budget. We provide solutions to treat floors, walls and ceilings, as required, delivering a holistic design approach to sound control for the complete gym or sports hall environment.
We don’t just design, manufacture and deliver market leading products. We work with the entire supply chain and project teams to ensure a smooth path from conception to completion.
Talk to us about your project.
Project Participants
Client Hove Park School
Main Contractor Westridge Construction Ltd
Specialist Contractor Parker Ceilings




Comments are closed.