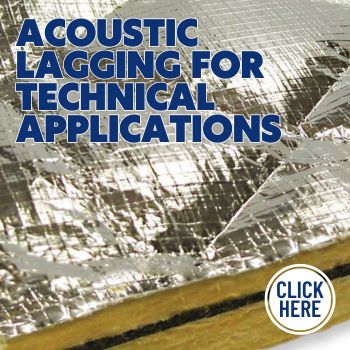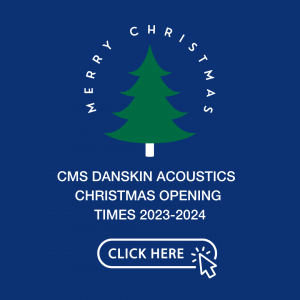Park Bearer
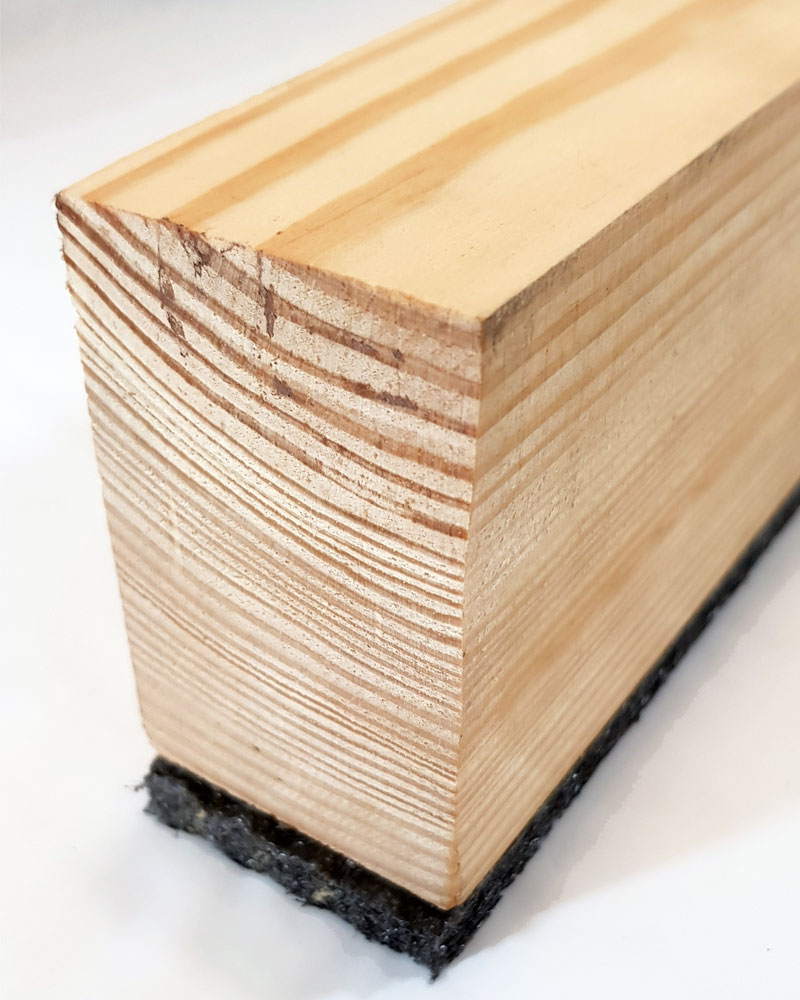
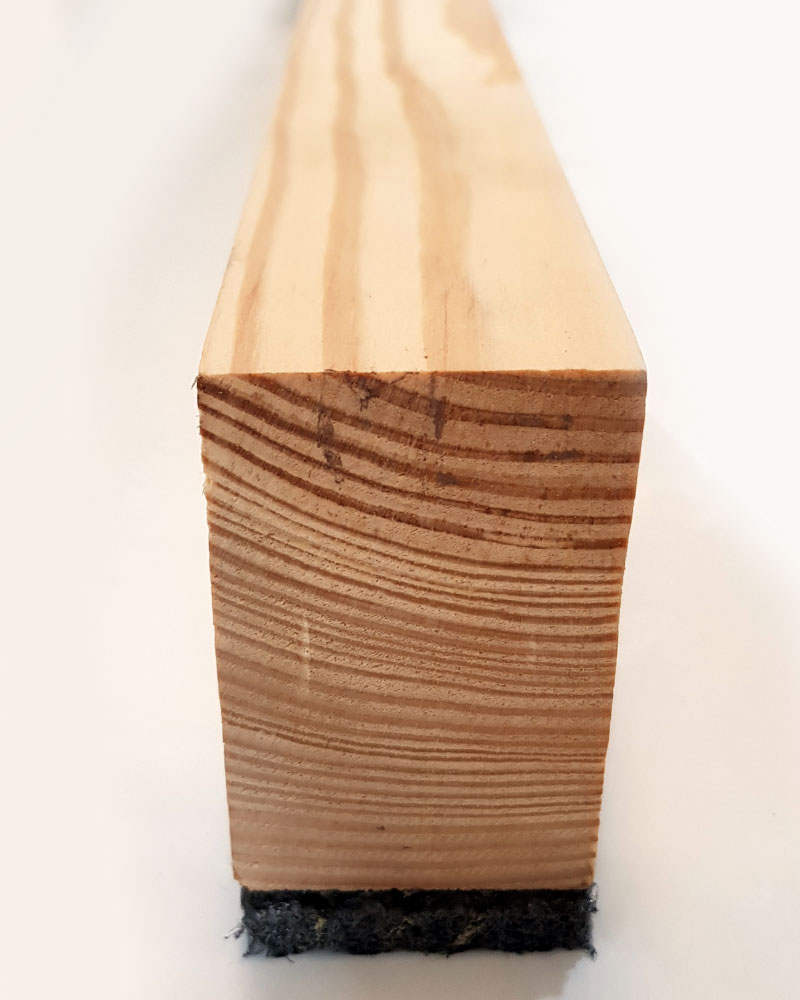
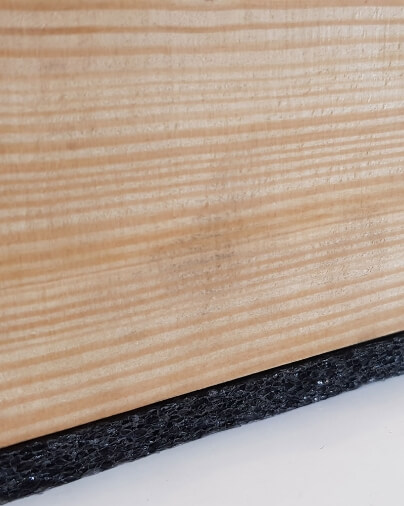
Everything you need to know about our Park Bearers
Specification
Park bearers consist of softwood timber battens 2400mm long by 45mm wide* with a specially developed 9mm thick resilient foam strip adhered to the underside.
Standard Heights** ( unloaded ) : 54mm , 79mm ( Nom.)
For FFT1 requirements use a 79mm Park Bearer Acoustic Battens.
For FFT3 requirements use a 54mm Park Bearer Acoustic Battens or higher.
Notes :
* Park Bearers comply with the WPIF Code of Practice for Particle Board and OSB Floating Floors (3/2018) which specifies a minimum finished batten width of 45mm. ** It is anticipated that the resilient layer will compress by around 2mm under a UDL of 25kg/m2.
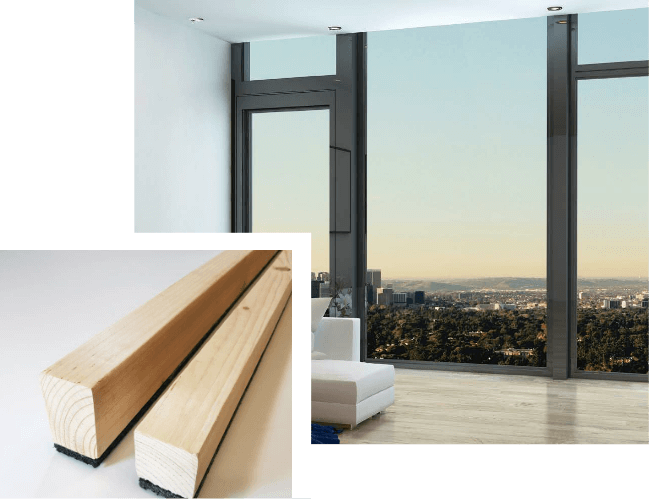
Park Bearer FFT Performance Qualification
| Design Approach | Performance Requirements | Tested Performance |
|---|---|---|
| England & Wales Robust Detail Constructions (*1) | ||
| E-FC-1 - Precast Concrete (min. FFT3 batten) E-FC-2 - In-situ Concrete (min. FFT3 batten) E-FC-7 - Beam and Block (min. FFT3 batten) E-FC-1 - Steel/ In-situ Concrete (min. FFT3 batten) |
FFT3 Batten to be at least 45mm high (compressed) Minimum rd∆ Lw 17dB |
54mm Park Bearer rd∆ Lw 24dB |
| Scottish Robust Detail Construction | ||
| V-FS-1 Steel/In-situ concrete (min. FFT3 batten) | FFT3 Batten to be at least 45mm high (compressed) Minimum rd∆ Lw 17dB |
54mm Park Bearer rd∆ Lw 24dB |
| Scottish Example Constructions | ||
| Floor type 1B Insitu concrete slab with FFT Floor type 2B Precast concrete slab with FFT |
FFT3 Batten to be at least 45mm high (compressed) Minimum ∆ Lw 22dB Minimum ∆ Rw 5dB |
54mm Park Bearer ∆ Lw 26dB, ∆ Rw 8dB |
Notes :
*1 – In Northern Ireland the England and Wales Robust Detail constructions are accepted as an alternative to pre-completion sound testing to demonstrate compliance with Part G (NI) for new dwellings.
Installation Guidelines
Technical Data Sheet
Accessories
L-Shaped Flanking Strip for perimeter isolation.
Thickness: 6mm Length: 1.8m
Acoustic quilt (as required).
Laid between bearers for enhanced sound reduction.
Flooring Boards
- Smartspan (for use with underfloor heating )
- P5 flooring grade chipboard
- Engineered Spruce flooring grade plywood
Acoustic
Bearers
CMS Danskin Acoustics’ range of resilient acoustic bearers is designed to reduce impact and airborne sound in a wide range of separating floors.
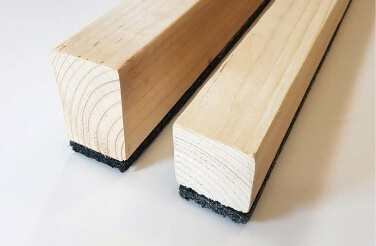
Park Bearers
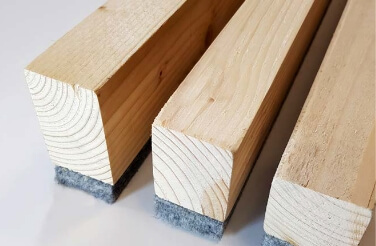
Reflex Bearers
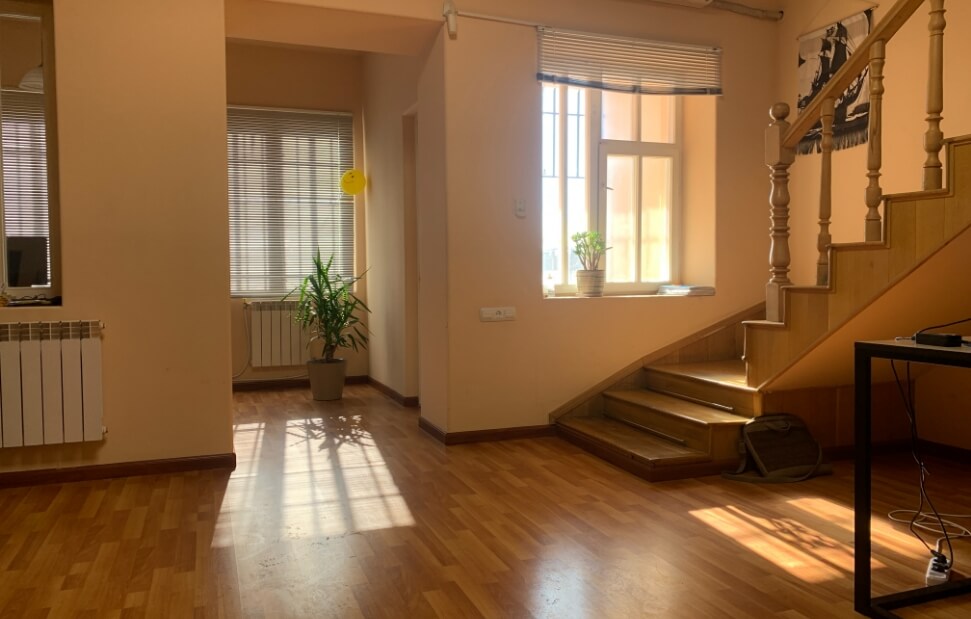
Benefits of Acoustic Bearers
Environment
Acoustic bearers incorporate sustainable timber. Wherever possible the timber used is homegrown to minimise transportation. The Global Warming Potential (GWP) of the resilient layers on the Park and Reflex Bearers is zero.
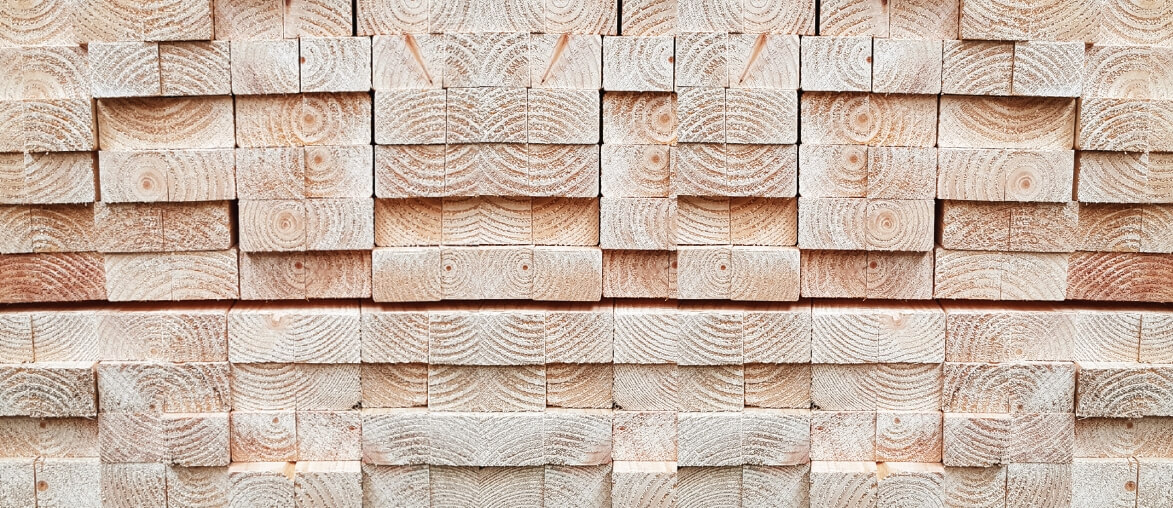
Acoustic Bearer Product Selector
| Product | Uneven Subfloors | Level Subfloors (*1) | Compatible Subfloors (*2) | |||||||
|---|---|---|---|---|---|---|---|---|---|---|
| Cast Insitu | Precast Planks | Steel/Concrete Composite | Beam & Block | Solid Timber Joists | Timber I Joists | Metal Web Joists | Steel Joists | |||
| Park Bearers | ||||||||||
| Reflex Bearers | ||||||||||
*2 – When used with suitable ceiling construction. This table is indicative only. If uncertain, please check with CMS Danskin Acoustics.
Bearer Centres
Bearer centres must not exceed 400mm for 18mm chipboard or 600mm for 22mm chipboard based on a maximum UDL of 1.5kN/m2 and concentrated load of 2 kN. Bearer centres should be reduced to 300mm where heavy loads are anticipated. e.g kitchens and bathrooms.
Where anticipated loads exceed these figures please contact CMS Danskin Acoustics.
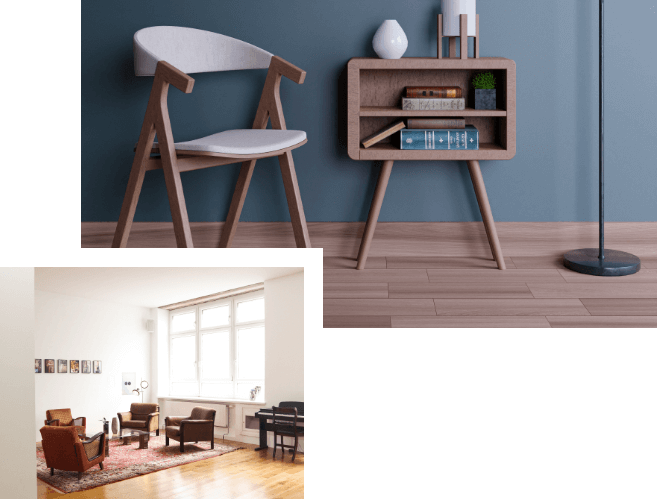
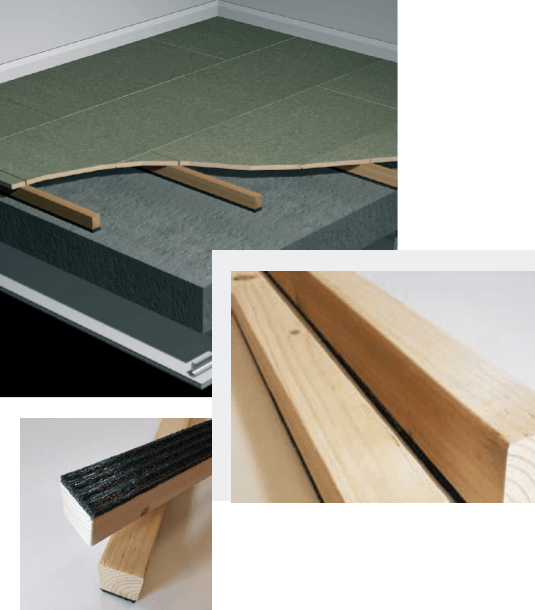
Park Bearer
Are designed for use on level concrete and steel/concrete composite separating floors as part of a suitable floor and ceiling construction.
Timber floating floors incorporating Park Bearers can provide effective sound insulation on concrete subfloors and eliminate the delays caused by the drying out of screeds.
The cavity created by acoustic bearers can accommodate service runs and underfloor heating systems under the floor.
Park Bearers consist of softwood timber battens 2400mm long by 45mm wide with a specially developed 9mm thick resilient foam strip adhered to the underside.
| Length | Width (*1) | Height (*2) | Height Benchmark (*3) |
|---|---|---|---|
| 2400mm | 45mm | 54mm | FFT3 |
| 2400mm | 45mm | 79mm | FFT1 |
Notes :
*1 – Park Bearers comply with the WPIF Code of Practice for Particle Board and OSB Floating Floors (3/2018) which specifies a minimum finished batten width of 45mm.
*2 – It is anticipated that the resilient layer will compress by around 2mm under a UDL of 25kg/m2.
*3 – This refers to the batten height category. Please also refer to the FFT performance table on the next page for appropriate use.
Park Bearer FFT Performance Qualification
| Design Approach | Performance Requirements | Tested Performance |
|---|---|---|
| England & Wales Robust Detail Constructions (*1) | ||
| E-FC-1 - Precast Concrete (min. FFT3 batten) E-FC-2 - In-situ Concrete (min. FFT3 batten) E-FC-7 - Beam and Block (min. FFT3 batten) E-FC-1 - Steel/ In-situ Concrete (min. FFT3 batten) |
FFT3 Batten to be at least 45mm high (compressed) Minimum rd∆ Lw 17dB |
54mm Park Bearer rd∆ Lw 24dB |
| Scottish Robust Detail Construction | ||
| V-FS-1 Steel/In-situ concrete (min. FFT3 batten) | FFT3 Batten to be at least 45mm high (compressed) Minimum rd∆ Lw 17dB |
54mm Park Bearer rd∆ Lw 24dB |
| Scottish Example Constructions | ||
| Floor type 1B Insitu concrete slab with FFT Floor type 2B Precast concrete slab with FFT |
FFT3 Batten to be at least 45mm high (compressed) Minimum ∆ Lw 22dB Minimum ∆ Rw 5dB |
54mm Park Bearer ∆ Lw 26dB, ∆ Rw 8dB |
Notes: *1 – In Northern Ireland the England and Wales Robust Detail constructions are accepted as an alternative to pre-completion sound testing to demonstrate compliance with Part G (NI) for new dwellings.
Park Bearer Accessories
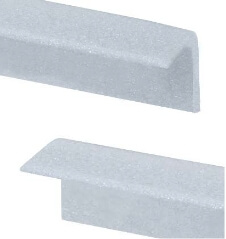
L-Shaped Flanking Strip for perimeter isolation.
Thickness: 6mm
Length: 1.8m
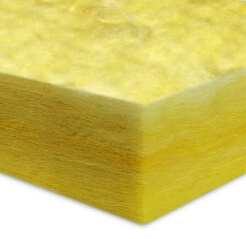
Acoustic quilt (as required).
Laid between bearers for enhanced sound reduction.
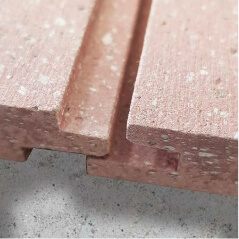
Flooring Boards
- Smartspan (for use with underfloor heating )
- P5 flooring grade chipboard
- Engineered Spruce flooring grade plywood
Reflex Bearers
CMS Danskin Acoustics have produced an innovative flooring bearer with an exceptional level of acoustic performance which contributes significantly to the reduction of impact and airborne sound through timber and steel joisted party floors.
The Reflex Bearer incorporates a unique resilient fibre layer which provides a high degree of impact sound reduction.
Reflex Bearers are ideal on level timber or lightweight steel joist subfloors as part of a suitable base floor and ceiling construction.
Reflex Bearers consist of softwood timber battens 2400mm long by 45mm wide with a unique fibre resilient layer adhered to the underside.
| Length | Width (*1) | Height (*2) | Height Benchmark (*3) |
|---|---|---|---|
| 2400mm | 45mm | 53mm | FFT3 |
| 2400mm | 45mm | 75mm | FFT1 |
| 2400mm | 45mm | 87mm | FFT80 |
Notes :
**1 – Reflex Bearers comply with the WPIF Code of Practice for Particle Board and OSB Floating Floors (3/2018) which specifies a minimum finished batten width of 45mm.
*2 – It is anticipated that the resilient layer will compress by around 4mm under a UDL of 25kg/m2.
*3 – This refers to the batten height category. Please also refer to the FFT performance table on the next page for appropriate use.
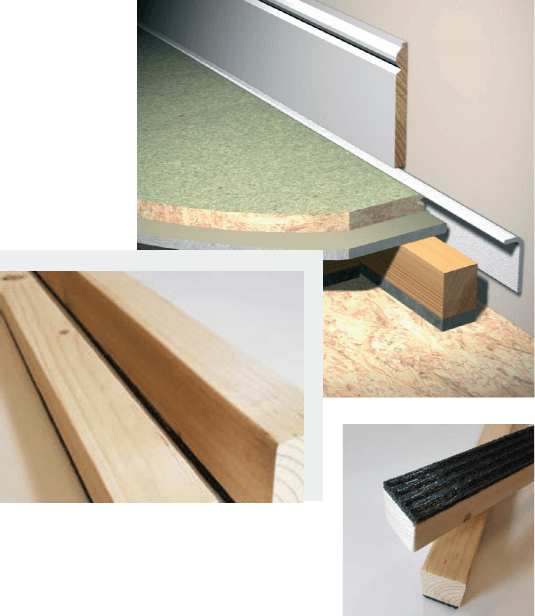
Reflex Bearers FFT Performance Qualification
| Design Approach | Performance Requirements | Tested Performance |
|---|---|---|
| England & Wales Robust Detail Construction (*1) | ||
| E-FT-1 - Timber I Joists (FFT1 batten) E-FT-2 - Timber Solid Joists (FFT1 batten) E-FT-3 - Metal Web Joists (FFT1 batten) E-FS-2 - Metal Joists (FFT1 batten) |
FFT3 Batten to be at least 70mm high (compressed) Minimum rd∆ Lw 15dB Minimum rdDelta Rw + Ctr 13dB |
75mm high Reflex Bearer rd∆ Lw 22dB rd∆ Rw + Ctr 16dB |
| E-FT-7 - Timber I Joists (FFT80 batten) E-FT-8 - Timber Solid Joists (FFT80 batten) |
FFT80 Batten to be at least 80mm high (compressed) Minimum rd∆ Lw 16dB Minimum rd∆ Rw 17dB Minimum rd∆ Lw + Ctr 13dB |
87mm high Reflex Bearer rd∆ Lw 23dB rd∆ Rw 18dB rd∆ Rw + Ctr 17dB |
| Scottish Robust Detail Construction | ||
| V-FT-1 - Timber I Joists (FFT80 batten) V-FT-2 - Timber Solid Joists (FFT80 batten) |
FFT80 Batten to be at least 80mm high (compressed) Minimum rd∆ Lw 16dB Minimum rd∆ Rw 17dB Minimum rd∆ Lw + Ctr 13dB |
87mm high Reflex Bearer rd∆ Lw 23dB rd∆ Rw 18dB rd∆ Rw + Ctr 17dB |
| Scottish Example Constructions | ||
| Floor type 3A Timber Frame Floor with Solid Joists Floor type 3B Timber Frame Floor with Engineered I Joists |
FFT1 Batten to be at least 70mm high (compressed) Minimum ∆ Lw 16dB Minimum ∆ Rw 17dB Minimum ∆ Rw + Ctr 13dB |
75mm high Reflex Bearer ∆ Lw 22dB ∆ Rw 17dB ∆ Rw + Ctr 16dB |
Notes: *1 – In Northern Ireland the England and Wales Robust Detail constructions are accepted as an alternative to pre-completion sound testing to demonstrate compliance with Part G (NI) for new dwellings.
Reflex Bearer Accessories
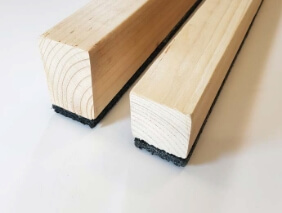
L-Shaped Flanking Strip for perimeter isolation.
Thickness: 6mm
Length: 1.8m
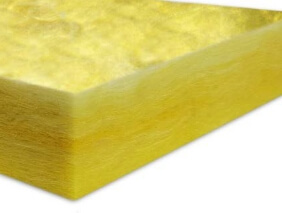
Acoustic quilt (as required). Laid between bearers for enhanced sound reduction.
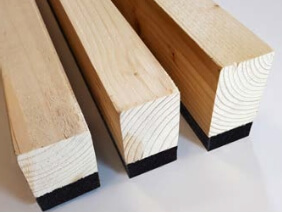
High Load Bearers. An option in limited areas for additional support.
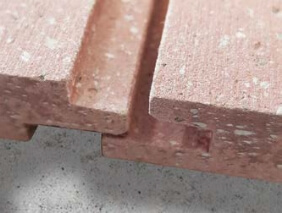
Flooring Boards
- Smartspan (for use with underfloor heating )
- P5 flooring grade chipboard
- Engineered Spruce flooring grade plywood
Our Commitment
The aim of CMS Danskin Acoustics is to correctly interpret the requirements of our customer and, where available, to offer appropriate evidence that our floating floors are suitable for use within their separating floor design. Where our customer requires specific acoustic design advice we will be pleased to assist in directing them to a suitably qualified acoustic consultant.
Floating floor treatments are only one part of a separating floor structure and the correct design, installation and workmanship of the total construction is essential to ensure satisfactory performance. Any evidence provided about the compatibility of a CMS Danskin Acoustics acoustic flooring product is dependent on the customer providing complete and accurate construction information.
The type of evidence which is necessary to justify the inclusion of our products is dependent on the approach taken by the customer to satisfy the regulations.
For each approach the evidence we can generally offer is as follows:

installation
To ensure correct installation of floors the manufacturer`s detailed fixing instructions must be followed carefully. Copies of these instructions are available from CMS Danskin Acoustics.
Contact Info
Contact us using one of the methods below to discuss your building material needs.
CMS Danskin Scotland Office.
1 Netherton Road, Wishaw, North Lanarkshire, ML2 0EQ.
Phone Number
Email Us
Get In Touch
Fill in the form below and we will get back to you as soon as possible.
