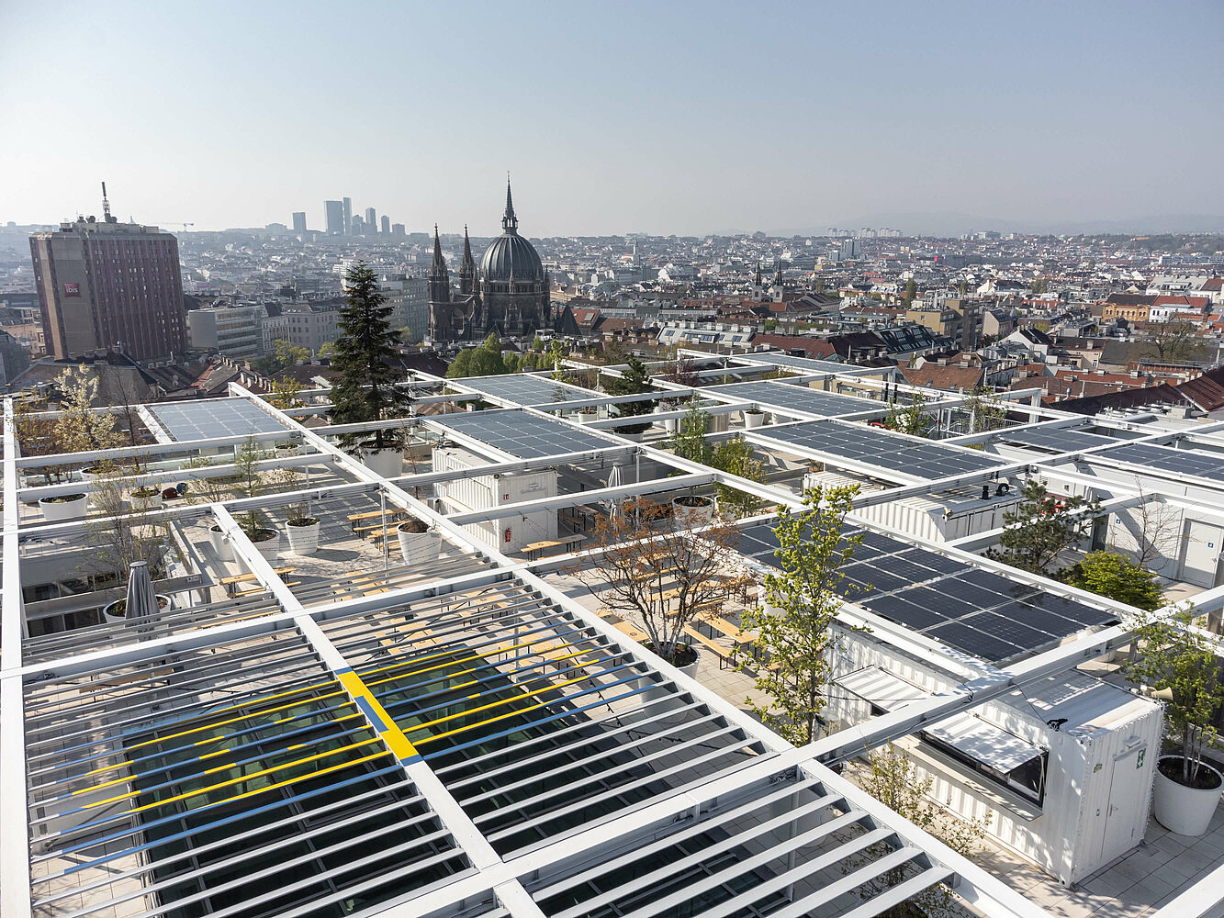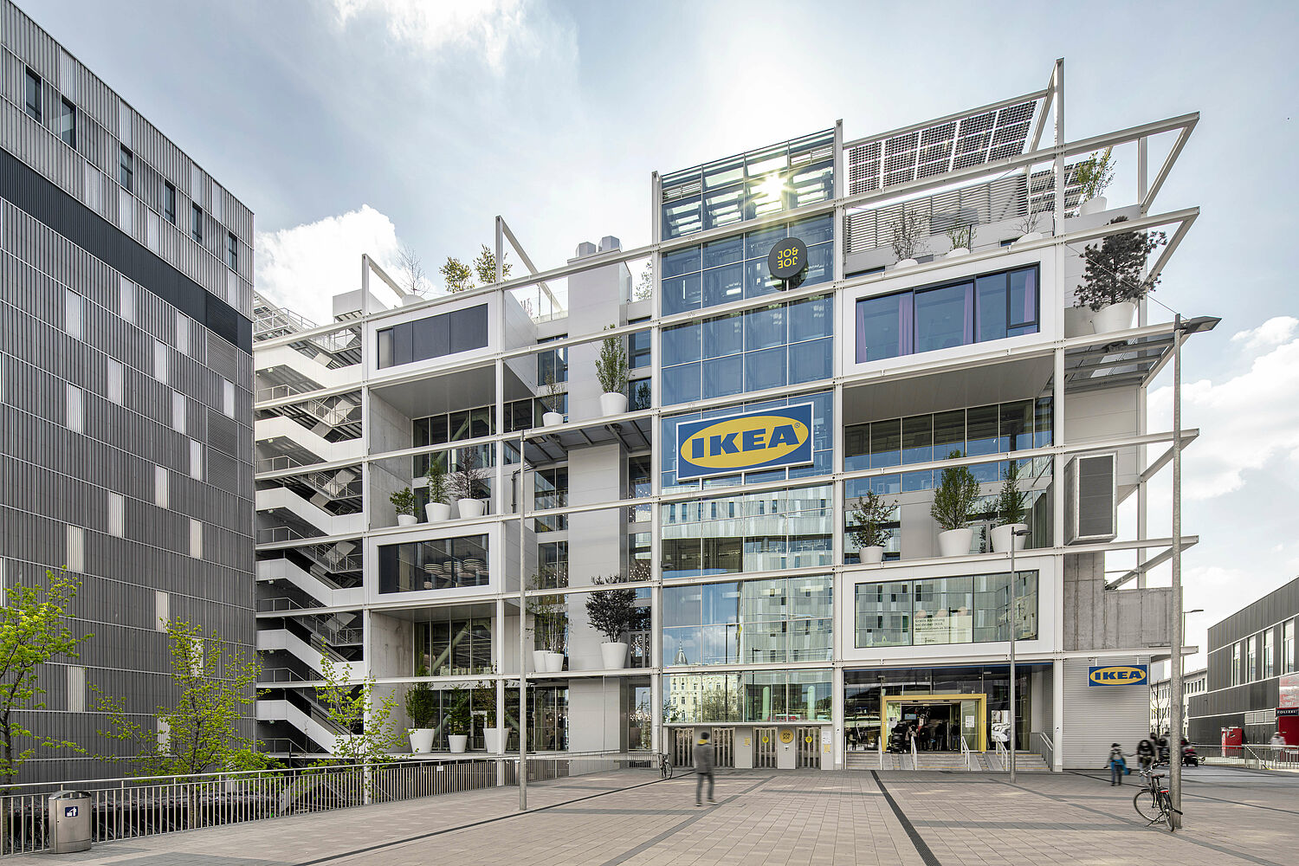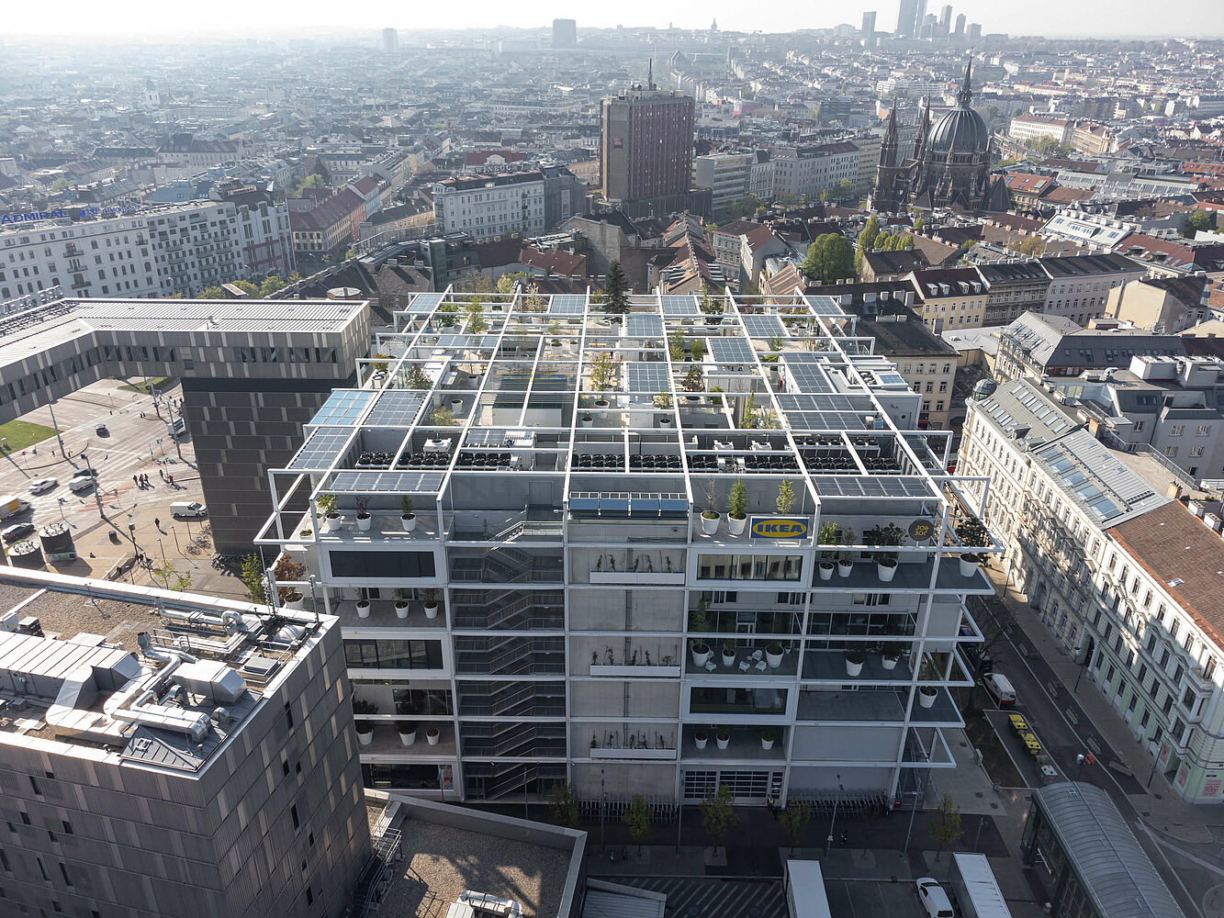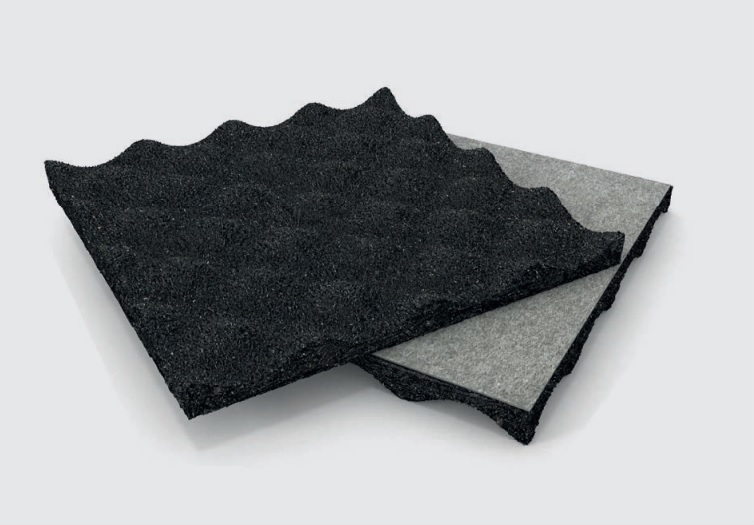REGUPOL Sound and Drain 22
Impact Sound Solution for Terraces, Loggias, Roofs and Balconies.
The 15 mm thick impact sound insulation REGUPOL sound and drain 22 has a profiled underside and is ideally suited to a wide range of outdoor constructions on terraces, loggias, roofs and balconies.
REGUPOL sound and drain 22 is a versatile, 15 mm thick impact sound insulation layer with a profiled underside and a low dynamic stiffness of ≤ 21 MN/m3 which is used in a wide range of constructions on roofs and terraces. Depending on the specific build-up, the impact sound reduction value achieves between ∆Lw ≥ 28 dB and ∆Lw ≥ 37 dB.
REGUPOL sound and drain products are monitored by internal quality control and third-party inspections subject to the European Technical Assessment ETA-18/0239, which guarantees reliable planning within the European Economic Area.
In compliance with ETA 18/0239, REGUPOL sound and drain 22 shows ozone, oxidation, hydrolysis and weather resistance. It serves as a protective layer to prevent damage to the roof sealing and has been developed with good drainage properties. For balconies and pergolas, REGUPOL sound and drain 22 can be used in combination with Schöck Isokorb® XT.
REGUPOL sound and drain 22 can be installed under fine chippings with concrete tiles but should be checked for stability on-site prior to installation due to the possibility of different mixtures of fine stone chippings that can have different load bearing capacities. To increase stability, pressure resistant thermal insulation ≥ 300kPa can be used. REGUPOL sound and drain 22 is compatible with various roof sealings containing PVC but needs to be approved in each individual case.
- CE marking
- Impact sound reduction ∆Lw ≥ 28 dB to ∆Lw ≥ 37 dB
- Load bearing capacity up to 50 kN/ m²
- Compressibility ≤ 2 mm
- Protective membrane DIN 18531-2
Material – Polyurethane elastomer composite
Dimensions – Length 10,000 mm, width 1,250 mm, thickness 15 mm
Weight Per Roll – max. 81.0 kg
Weight Per M² – max. 6.5 kg
Projects with REGUPOL Sound and Drain 22
Volkstheater Munich - Conversion of the Viehhof site
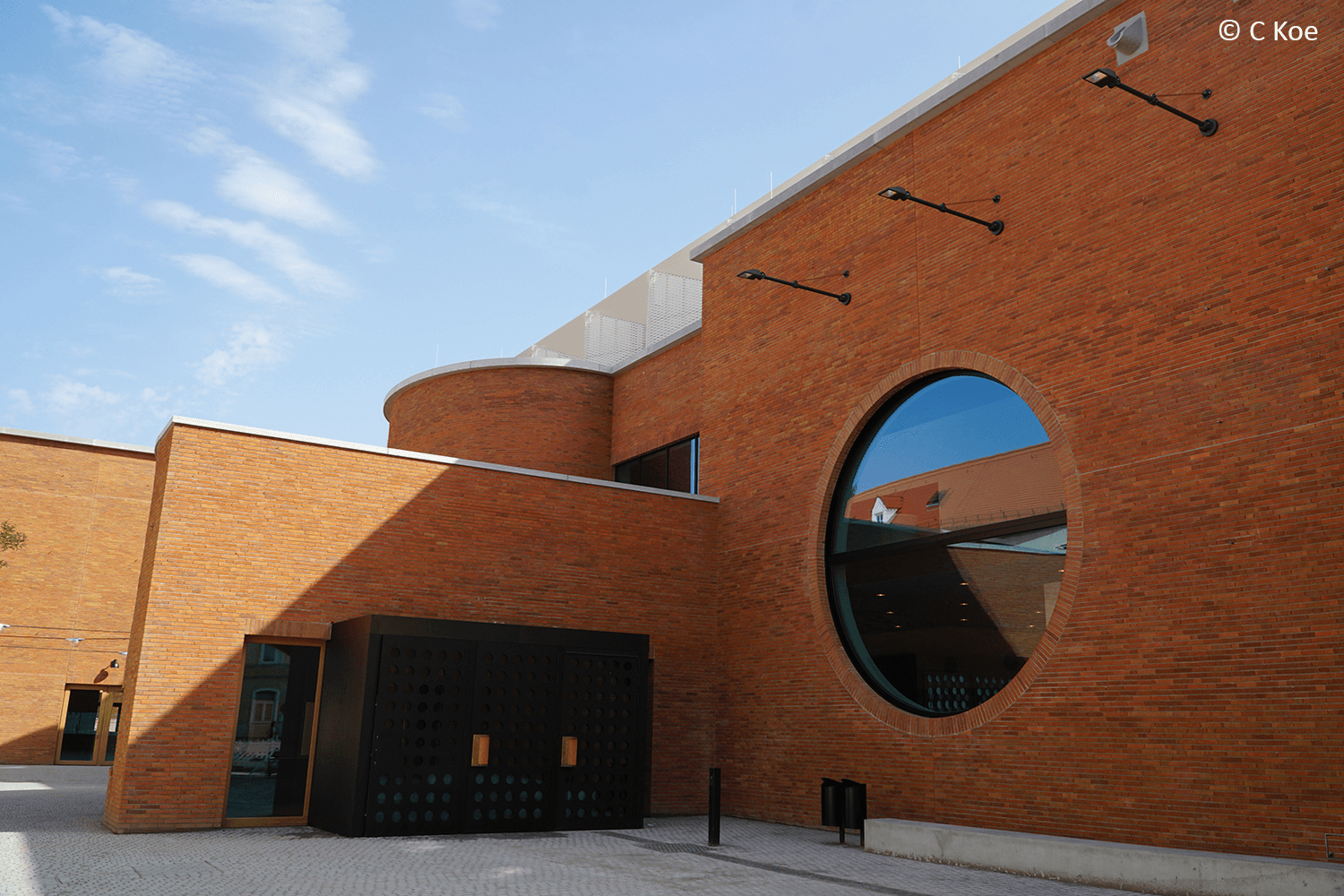
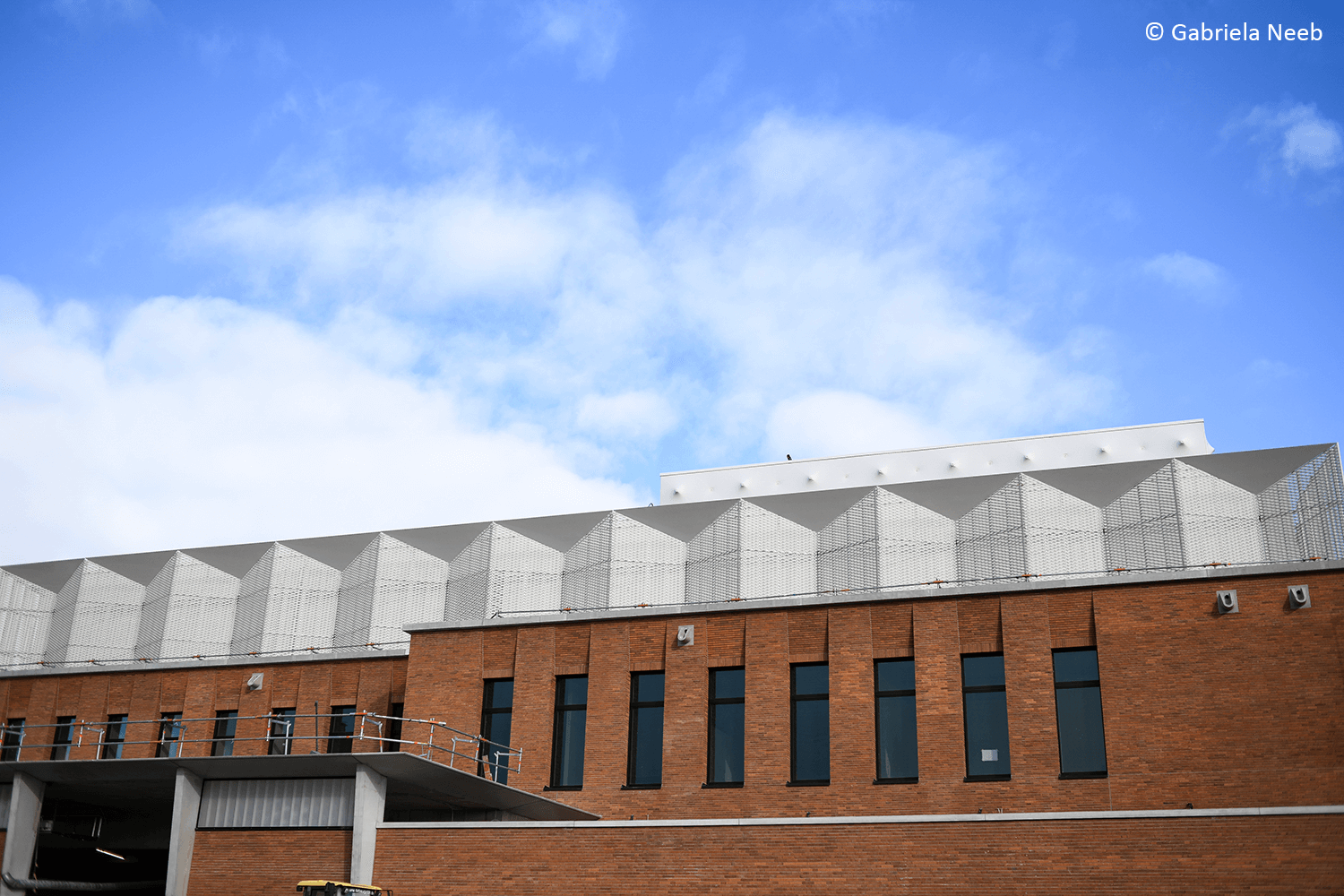
Creating the Future in Urban and Lively Quarter
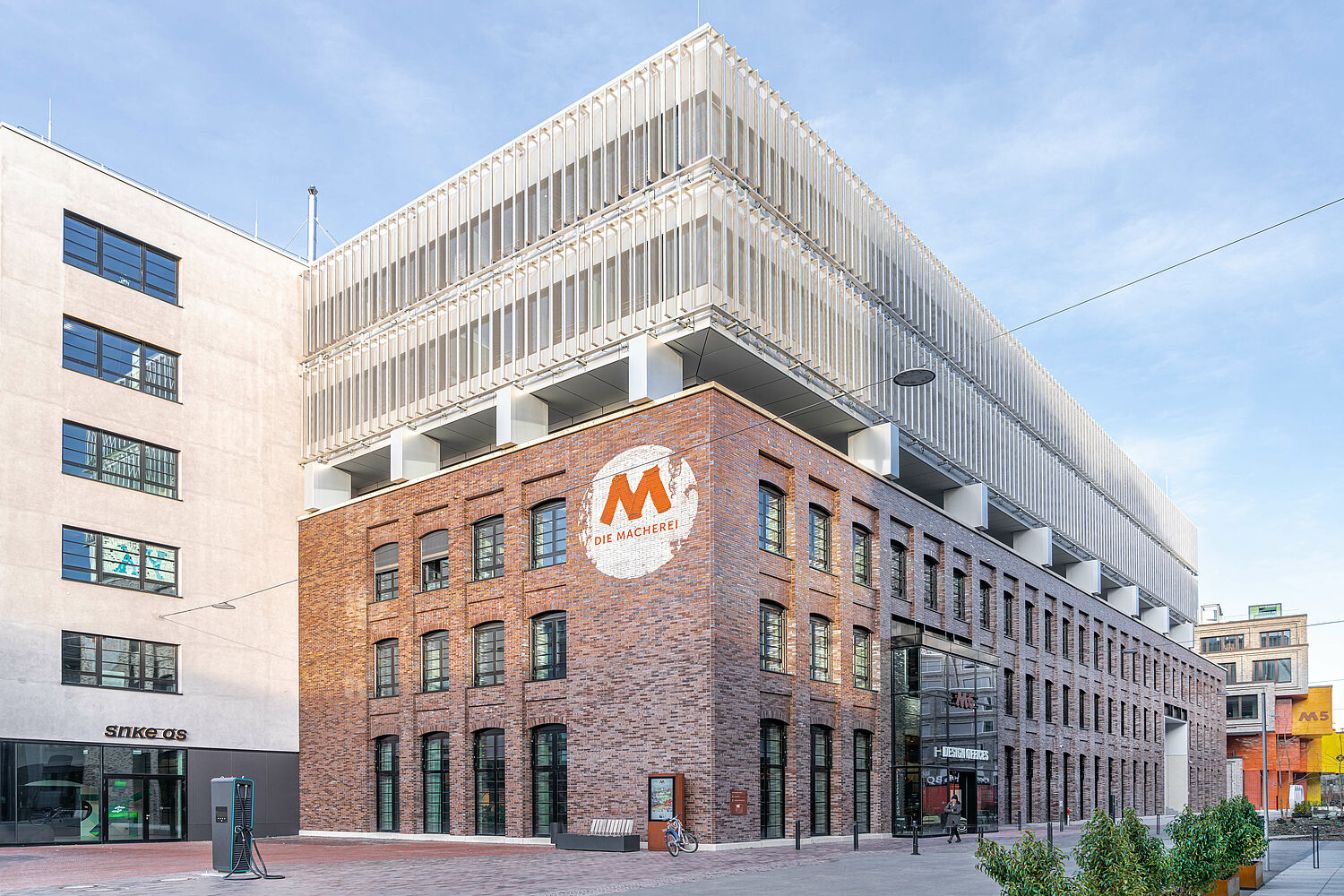
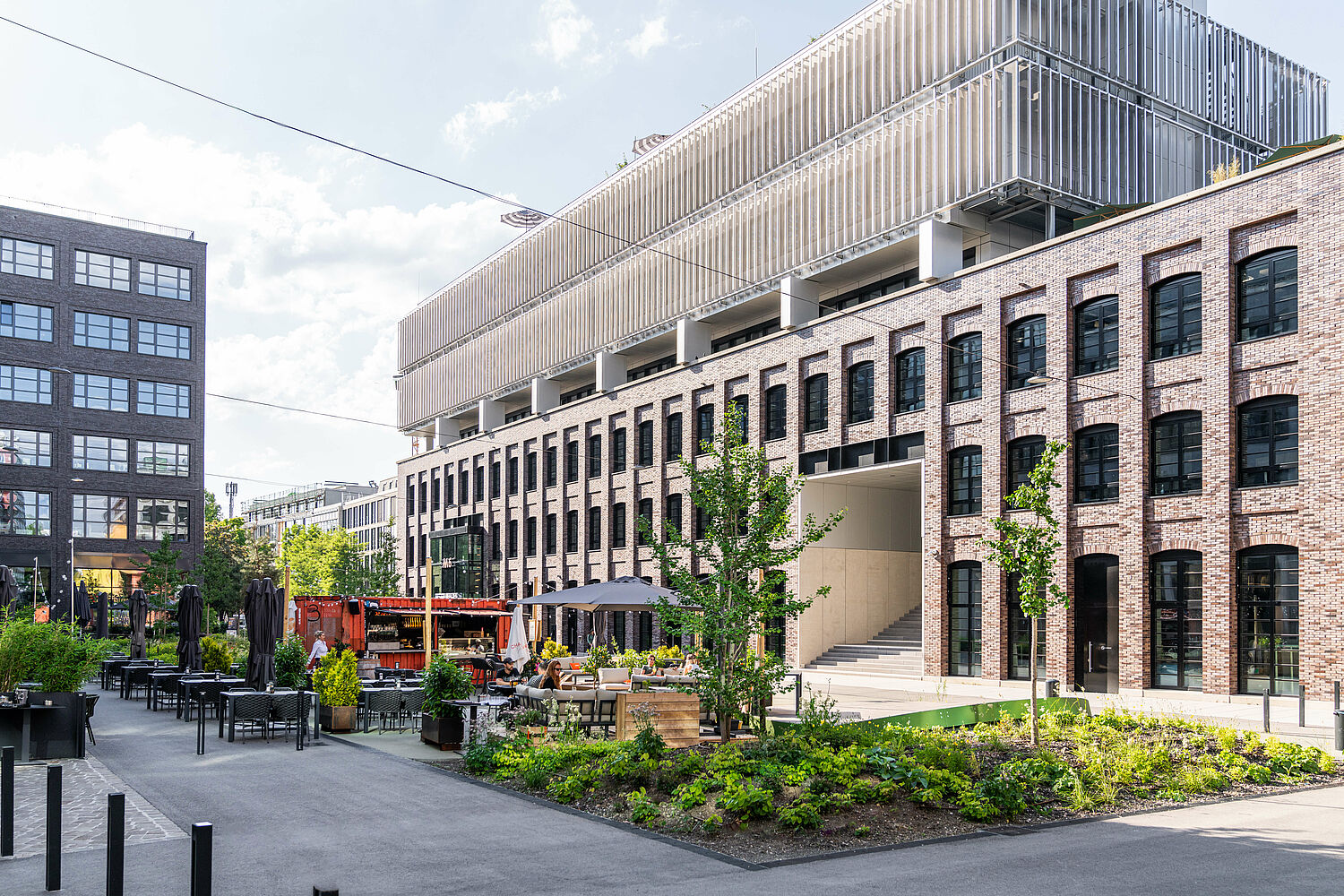
Alpine luxury spa in Ischgl sets new standards
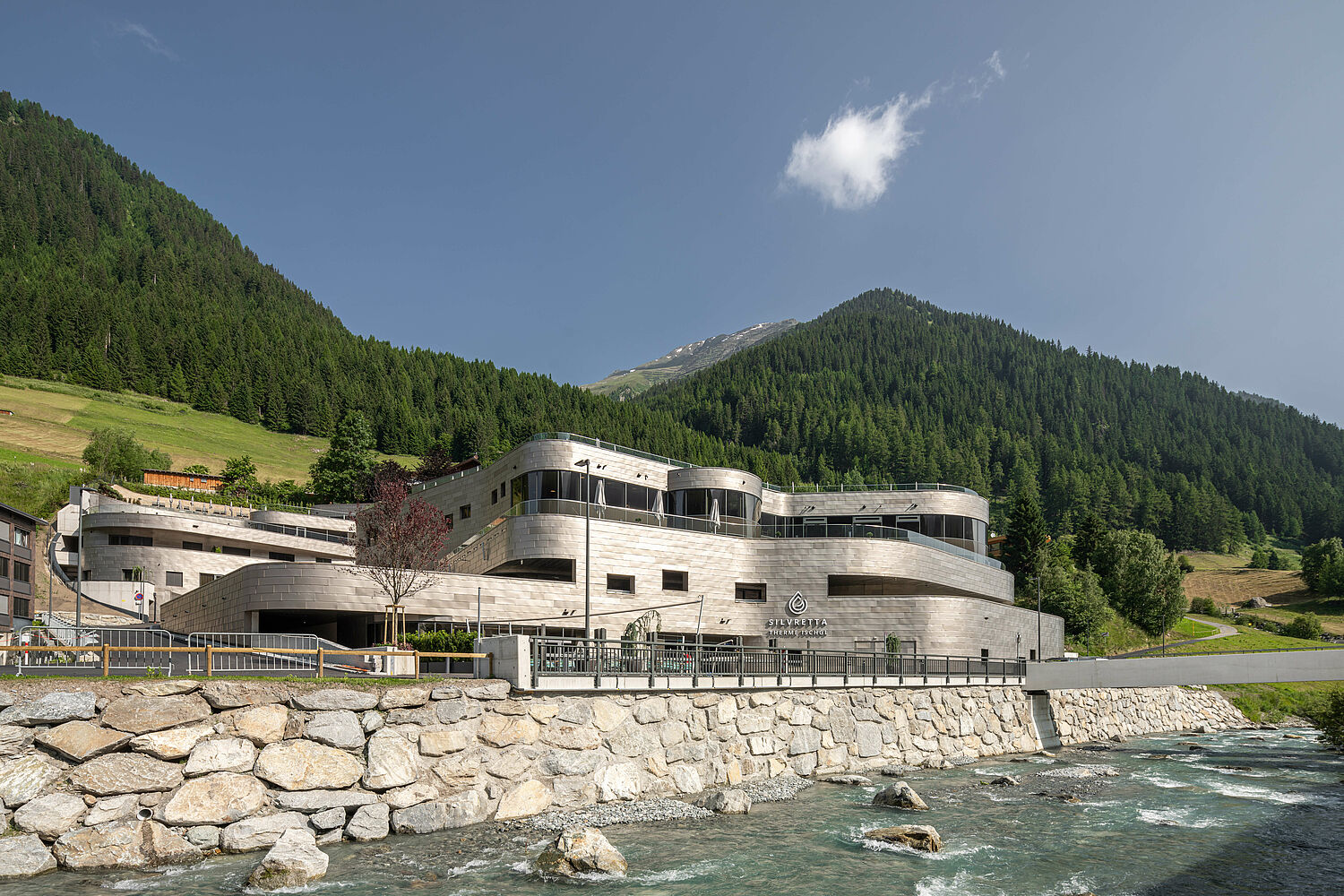
Modern housing development NEO Munich
The mixed-use high-rise NEO is located in the Baumkirchen-Mitte district of Munich and combines working and living environments in a very innovative way. The building, which was completed in early 2021, is made up of a base building with high-quality rental flats and a 60-metre-high office and hotel tower.
The architect’s office Unstudio from Amsterdam has chosen an organic form for the building that works visually with curves and thus creates unusual floor plans. The architectural language thus makes direct reference to the neighbourhood – greenery and sustainability play a major role. The overall atmosphere of the building is light and airy, and all conceivable modern office forms and flat layouts with the highest standards of comfort are integrated into the complex.
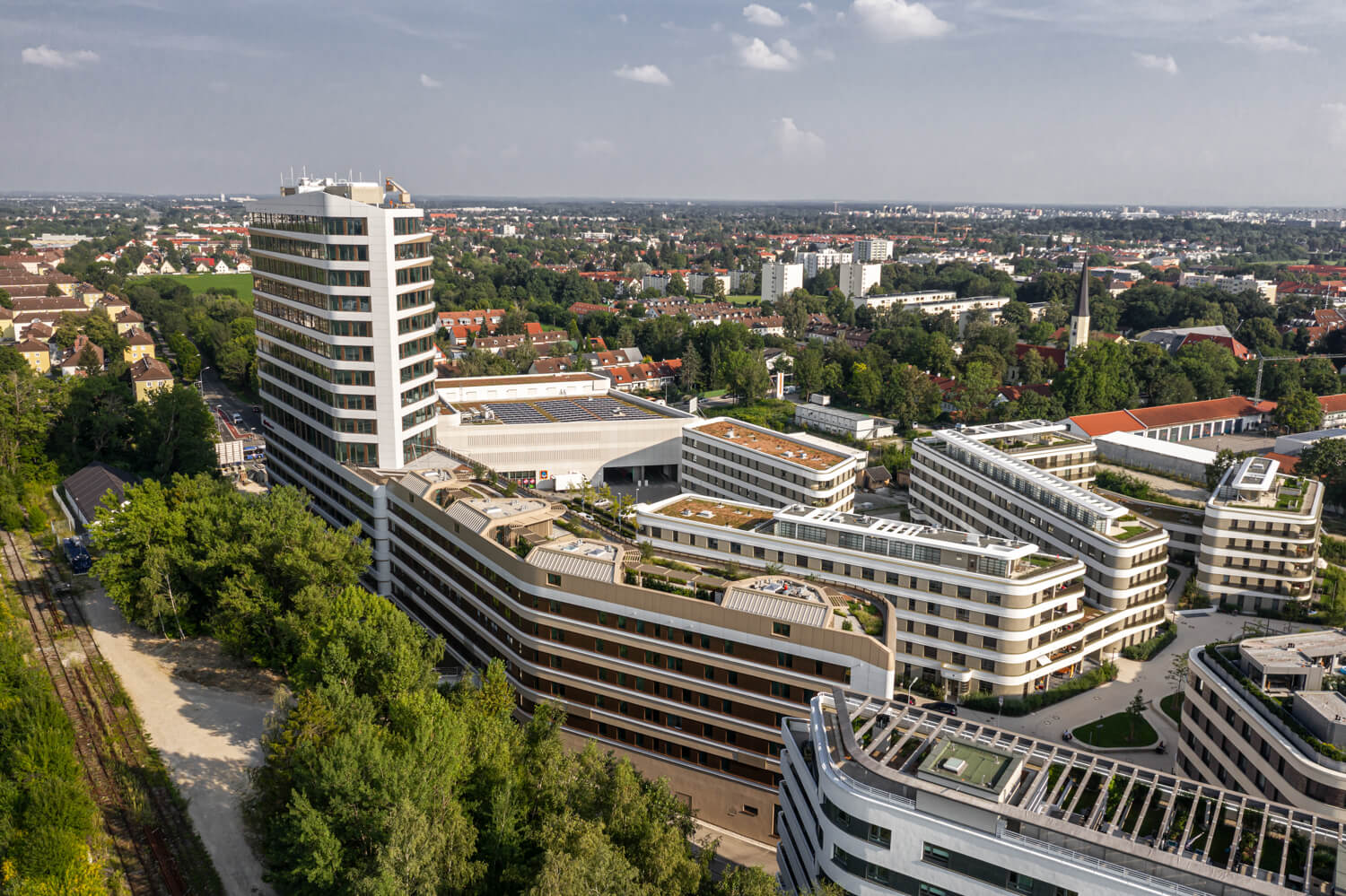
Educational Campus Urban Lakeside Aspern Vienna
Campus Seestadt was built on the former Aspern airfield in Vienna and opened in September 2015. The building complex houses a kindergarten, an all-day school, basic support classes and classes for children with disabilities. The educational campus focuses on integration and inclusion. A total of around 800 children are cared for and taught.
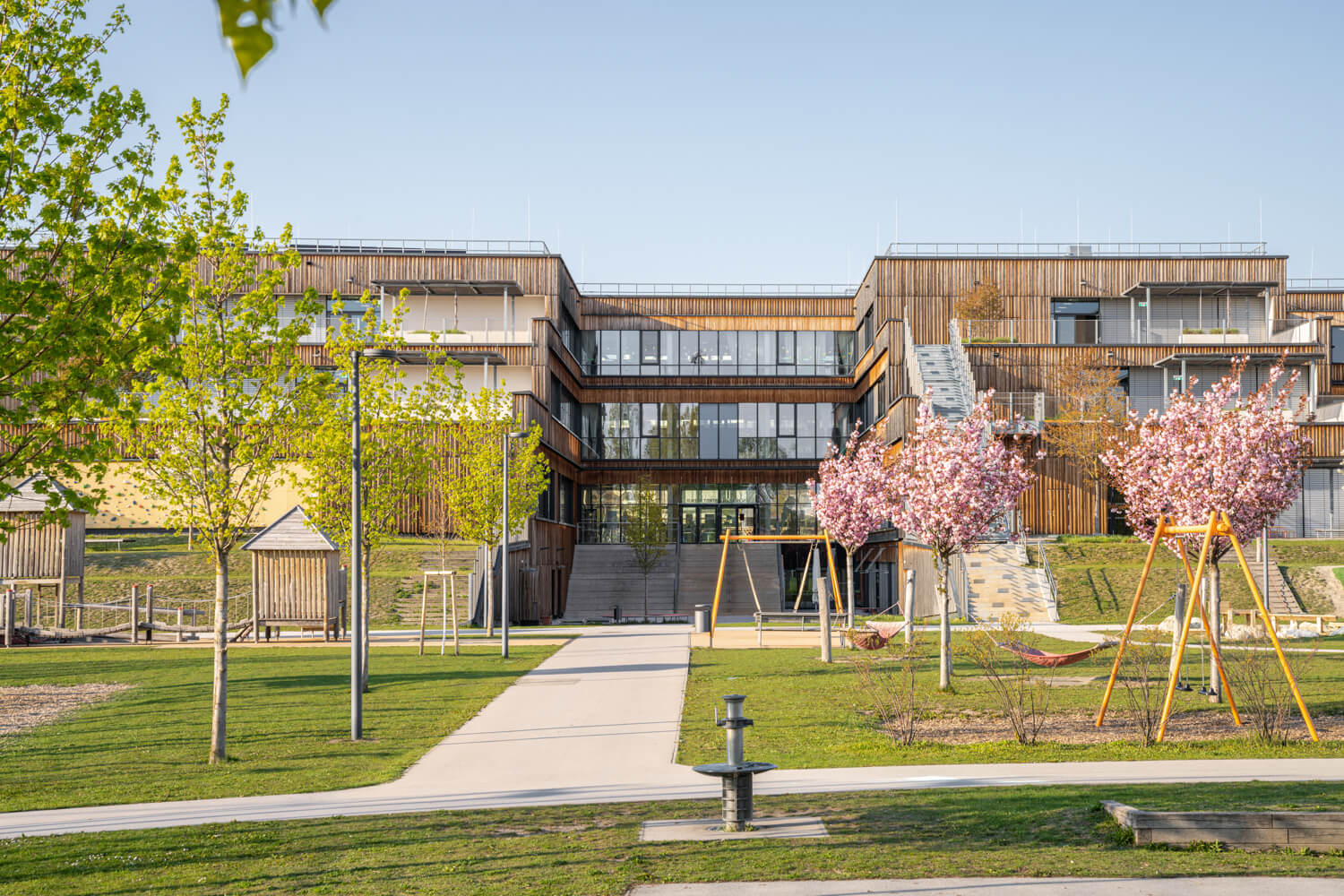
Senior Citizens' Residence Herbstwiesen Kümmersbruck
In the heart of Kümmersbruck, a neighbouring municipality of Amberg in Bavaria, Germany, a senior citizens’ housing complex with 26 residential units and a service centre with a pharmacy and medical care was built right next to the town hall. The project, called Herbstwiesen Kümmersbruck, was built using a resource-saving lightweight timber frame construction method. Light wood surfaces, especially in the staircase and within the communal corridors, provide a natural feel-good atmosphere.
High quality standards were also maintained in terms of sound insulation, which was necessary due to the large number of residential units and the additional use by the service centre. Despite dispensing with a solid ceiling system, the very good Basis+ sound insulation level was achieved within the multi-storey residential complex. One reason for this was the suspended wooden beam ceilings, which were elastically decoupled by low-frequency tuned REGUFOAM hangers. The use of REGUFOAM hangers also made it possible to do without heavy fill, which has all kinds of positive effects.
The sound insulation level Basis+ was also achieved in the area of the wood-facing roof terrace. The combination of the impact sound insulation REGUPOL sound and drain 22 and the elastic suspended ceiling with REGUFOAM hangers contributed to this.
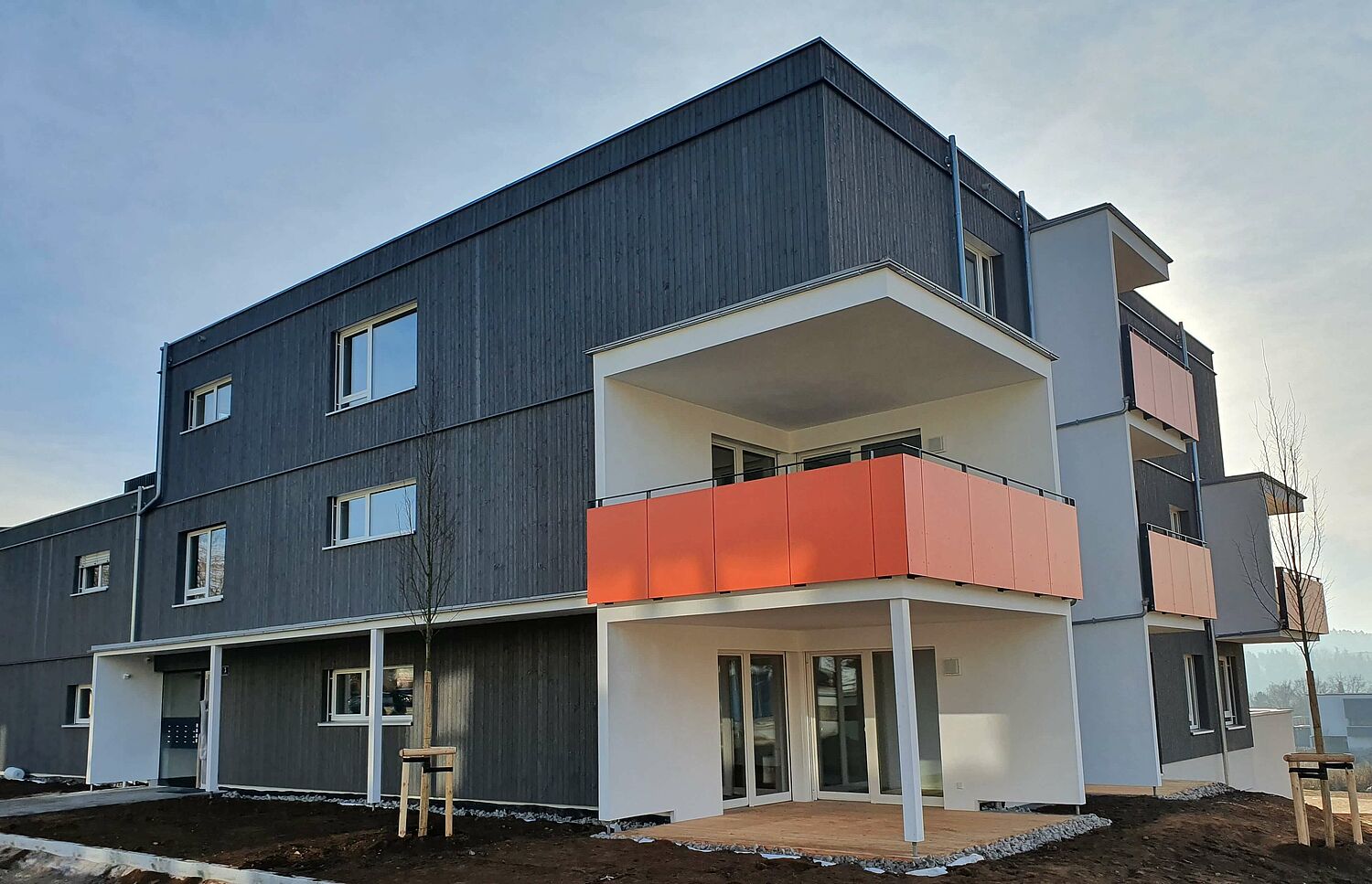
Impact sound insulation for terraces – Education Campus Aron Menczer Vienna
On the Aspang grounds in Vienna’s third district, a new educational campus for up to 1,350 children is set to open in 2021. The campus is named after the charismatic Jewish educator Aron Menczer and is divided into two building sections that are connected up to the third floor.
One part of the building is located along Adolf-Blamauer-Gasse. This part is elongated and built in steps. Here are the sports areas, the library, the music school and an event hall. The other part of the building houses the educational areas. The flower-shaped point building has six floors above ground. Each educational area has a multifunctional space where the children can play and learn. The nested arrangement of the floors has created many terraces so that the children can also be taught outdoors.
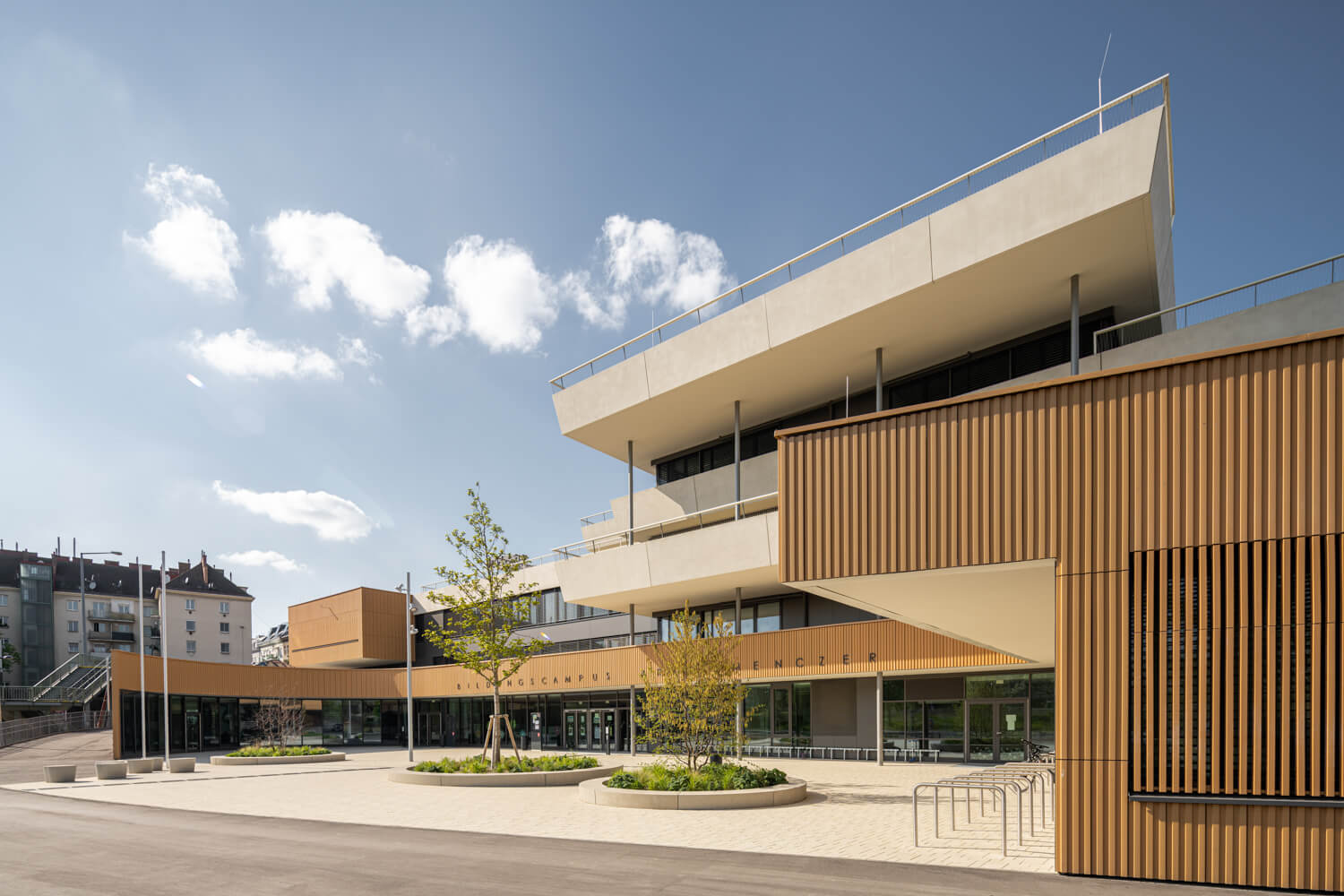
Mixed-use high-rise Marienturm in Frankfurt's banking district
The Marienturm in Frankfurt am Main is a 155-metre, 38-storey tower and part of a building ensemble on Marieninsel, which also includes the Marienforum and Marienplatz. The design for the Marienturm was created by the architectural firm Müller Reimann Architekten. From 2015 to 2019, the building complex in Frankfurt’s banking district was constructed by the real estate developer Pecan Development GmbH.
With a height of 155 metres, the skyscraper does not stand out in the skyline, but the good location and modern facilities make up for it. The infrastructure around and in the tower is second to none. The clear and elegant architecture of the tower and its striking form are what make the Marienturm stand out, and in the interplay with the other high-rise towers of the banking district it plays an unmistakable role. From the six-storey base, which follows the street lines, the tower rises to its height.
A total of 57,400m² of rental space is primarily offices. But the building also houses a day-care centre, several restaurants, a fitness studio and some shops.
REGUPOL sound and drain 22 impact sound insulation and REGUPOL vibration 300 vibration insulation were installed in the building to ensure trouble-free use of the various areas inside.
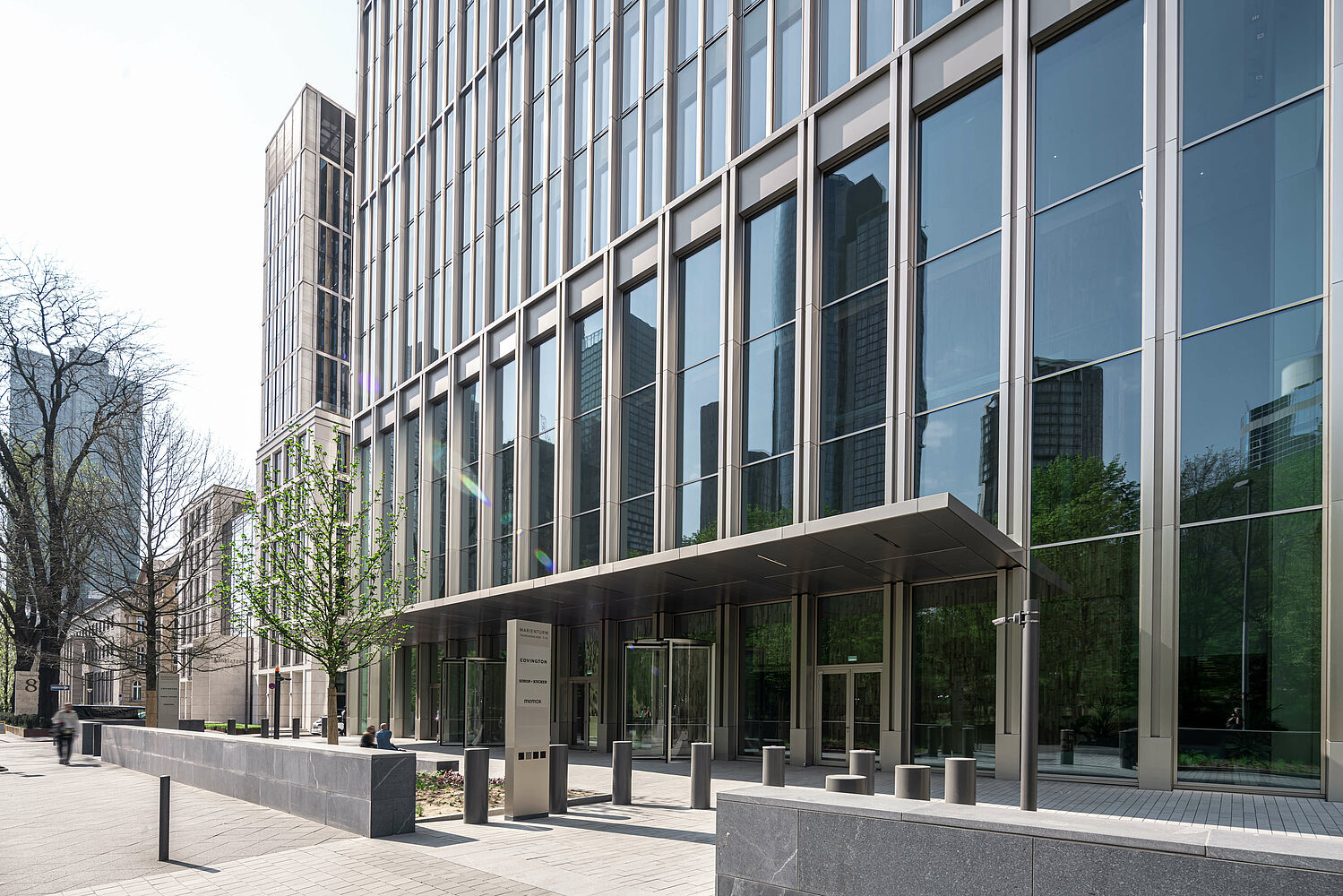
Ikea West Station Vienna
HEJ ROOFTOP
With its greened facades, multi-purpose use and, above all, activated Vienna’s new IKEA close to the West Station railway station is much more than just a furniture store, but a new meeting place in the heart of the Austrian capital. Besides the facades, the roof is the special feature of the building. The huge roof terrace not only offers a magnificent view over Vienna, but also a variety of public services and a challenge in terms of sound insulation. Planners and developers have recognised the potential for space on city rooftops. In a few decades, says Jakob Dunkl of Querkraft Architekten, our roofs will be “landscapes that will be inhabited, used and greened.” In other words, an extremely important aspect of the future.
Architecture
The architecture and the possibilities for use are always decisive factors for the success of a building, and Querkraft Architekten have done a great job here. They have created a distinctly communicative structure with urban experience spaces and active roof surfaces. A green shell envelopes the entire building. It is 4.5 metres deep, provides abundant shade and houses rooms, terraces, plants and elevators, emergency stairs, toilets and the building services.
IKEA
IKEA wants to be a good neighbour. Therefore the building looks extremely friendly, uncovnetional and urban. The Swedish furniture store uses five of the seven floors. The top two floors is udes by the Hotel Jo & Joe. The building matches the positive image of the furniture store, yet this store is different from all others before. On each level there are open spaces with plants, green facade elements, bird nests, beehives and lots of light. A total of 160 trees provides a pleasant microclimate.
An attractive rooftop with offerings that make the difference is crowning the building. Due to all the efforts put into this project, it is no surprise that the roof and the building have already been awarded the GREENPASS® Platinum certificate which is is also an ambitious new all-in-one planning and certification tool for climate resilient urban planning and architecture.
Roof
IKEA and Querkraft Architekten have recognised rooftop activation as a huge opportunity to make real estate , and thus our cities, more attractive. The IKEA “TOPPEN” snack bar on the rooftop terrace is the world’s first open to the public. And, it is not even compulsory to buy food and drinks from the bar but you can bring your own snacks.
All involved parties are winners. People who meet for coffee on the spectacular roof often also visit IKEA and vice versa. Those who want to stay overnight in Vienna choose their accommodation according to what is on offer in the immediate area, and the terrace on the roof is open until late in the evening. Thus, it’s not just about the design of the roofsurface, but also about the uses underneath it. Sound insulation makes it possible, and this field is one of REGUPOL’s core competencies.
Soundproofing
When it comes to the development of holistic urban solutions and finding prevention of conflicts between the different user concepts, REGUPOL is your right partner. The roof terrace above the Hotel Jo & Joe is open to the public until late in the evening. The combination of social gathering up the top and bedrooms directly underneath inevitably leads to the requirement of maximum sound insulation. Here, the target value was LnT,w < 28 dB according to ÖNORM S 5012:2012). The appropriate impact sound insulation for the IKEA Wien West Station exterior not only meets all the requirements of sound insulation, but also protects the waterproofing from mechanical influences and has a drainage function. A non-woven fabric fleece to prevent slurry depositing ensures these properties permanently.
The appropriate product is called REGUPOL sound and drain and meets the highest demands on acoustics.
