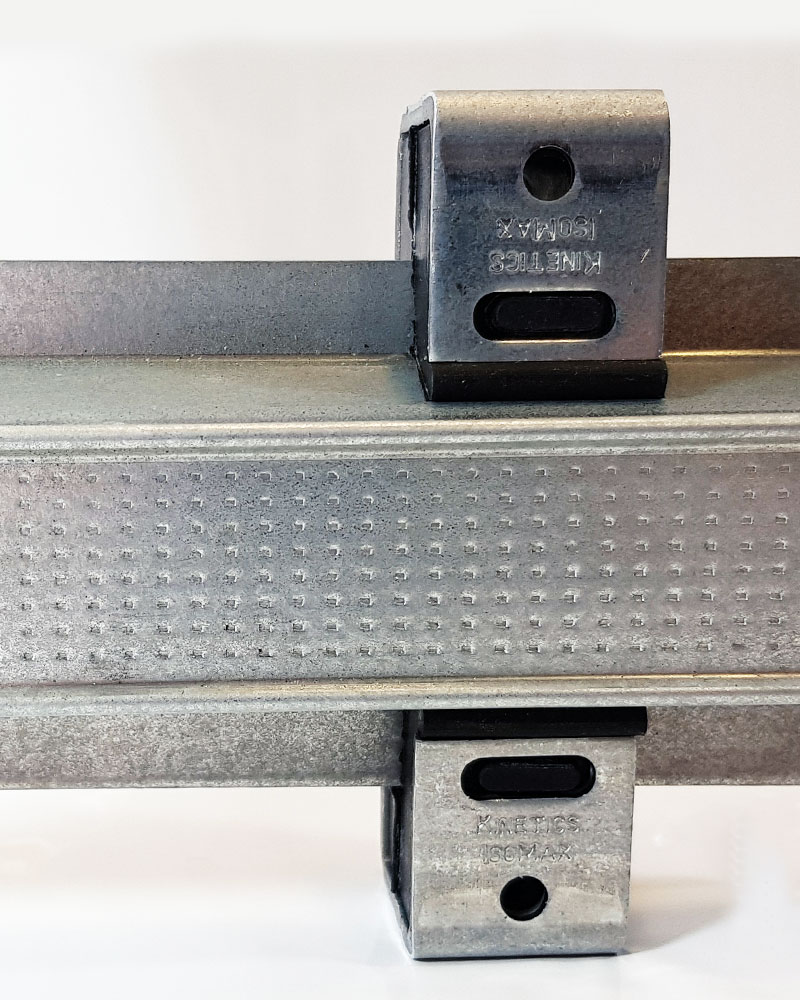fibreglass insulation;IsoMax clips with 22mm drywall furring channel; 15mm gypsum board | ||
fibreglass insulation;IsoMax clips with 22mm drywall furring channel; two layers of 15mm gypsum board | ||
refurbishment | fibreglass insulation;IsoMax clips with 38mm Drywall furring channel; fibreglass insulation; 15mm gypsum board | |
refurbishment | fibreglass insulation;IsoMax clips with 38mm Drywall furring channel; fibreglass insulation; two layers of 15mm gypsum board |
IsoMax Acoustic Isolation Clips
The IsoMax Acoustic Isolation Clips System is a space saving acoustic solution designed to completely isolate walls and ceilings.
- Offers a robust and higher performing alternative to traditional wall and ceiling isolation methods
- Out-performs standard resilient bar construction by up to 7dB
- Withstands greater loads than standard systems to provide peace of mind for developers and dwellers
- Reduces the risk of error at installation stage as screws cannot be inadvertently attached to the stud or joist through the resilient area
- wall constructions with minimal encroachment into living space
- For situations where fire protection is a consideration fire rated wall and ceiling systems are also available
- Offers one of the most cost effective methods available to achieve superior noise control in walls and ceilings while using standard materials
See Product Datasheet for full installation information
Load Specification for IsoMax Acoustic Isolation Clips System
The IsoMax Acoustic Isolation Clips System is designed to carry a drywall furring channel with one or more layers of gypsum wallboard attached.
The maximum design load capacity for the IsoMax Acoustic Isolation Clips System in shear (wall application) or in tension (ceiling application) is as follows. Design load calculations are based on tested loading to failure where the furring channel deforms and pulls out.
Design Load Maximum for Wall or Ceiling Application
22kgs per IsoMax Clip
Installation of IsoMax Clips System – Walls & Ceilings
- Spacing of IsoMax Acoustic Isolation Clips on the furring channel shall be a maximum of 1200mm
- Spacing between furring channels shall be a maximum of 600mm
- Use only the CMS Danskin furring channel per the Furring Channel Requirements section and Load Specification section of this document
- (Walls only) The first layer of gypsum wallboard shall align seams between sheets on the centreline of the horizontal furring channels
- (Walls only) The bottom row of IsoMax Acoustic Isolation Clips with furring channel(s) should be a maximum 76mm to the centre of the channel from the floor. The top row should be within 150mm of the ceiling
- (Walls only) The first row of gypsum wallboard sheets at the bottom of the wall shall be installed with the long dimension supported on 6mm thick continuous resilient isolation strip, CMS Danskin 3912 Isolation Strip
- (Ceilings only) The IsoMax Acoustic Isolation Clips should be within 150mm of the ceiling perimeter at the end of the furring channel run
- (Ceilings only) The first row of channel at the ceiling perimeter should be a maximum 150mm from the wall
- Furring channels are installed perpendicular to the framing members
General Information
All potential sound leaks; gaps around outlets, window, or door frames; pipe penetrations and the like should be sealed with a non-hardening acoustical sealant such as CMS Danskin dB sealant. The IsoMax Clip system is available in the UK and Ireland exclusively from CMS Acoustics as the result of a joint venture between UK based CMS Danskin Acoustics and Kinetics™ Noise Control, one of the world leaders in noise control.
Step 1
Attach IsoMax Clips per CMS Danskin Acoustics layout guidelines for walls or ceilings.
Step 2
To affix the IsoMax Clips to the sub-wall/partition.
Secure IsoMax Clips with a single fastener on one end only.
Into timber use No. 8 dia screws x 65mm long.
Into steel use either No. 8, 10 or 12 self tapping screws 40mm long.
Into concrete or masonry use 4mm dia x 60mm long screws into matching Rawlplug/Fischer fixing system.
Optional
Alternate method for Step 2. Snap IsoMax Clips onto furring channel.
Hand slide IsoMax Clips to proper location on the furring channel.
Fasten both ends of the IsoMax Clip to secure the channel.
Step 3
Grip unsecured rubber end, snap in channel. Secure with second screw/anchor.
Furring Channel Requirements
Minimum 0.7mm ga with hemmed edge
Standard – 23mm deep channel
Splice furring channel with a 150mm overlap and secure overlapped pieces with wire or screws per standard industry practice.
To affix the 12mm plasterboard/Soundblock board to the IsoMax channels.
For one layer use plasterboard screws suitable for self-drilling into a metal stud system at 25mm in length.
When using two layers of plasterboard the first layer should be affixed using a 25mm long screw as above, the second layer should be affixed using 35mm long screw into the channel.


