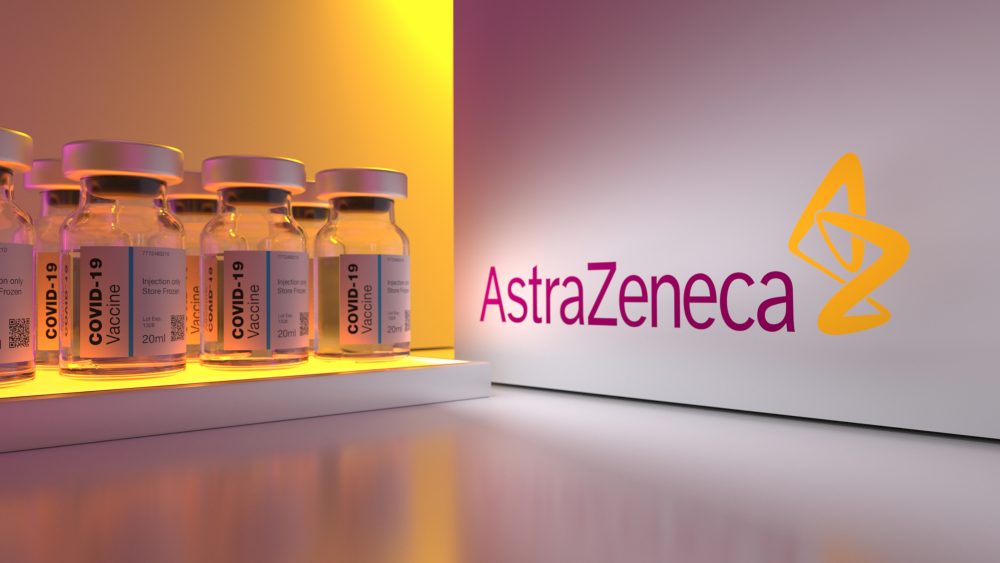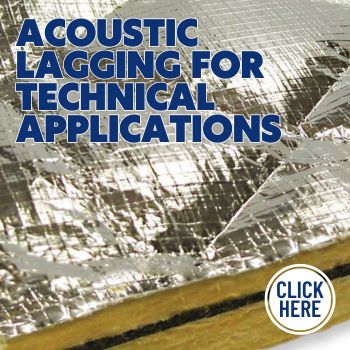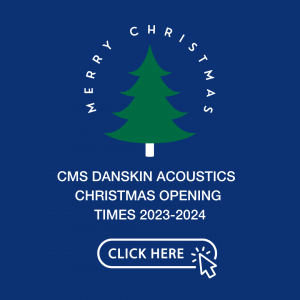- Project: AstraZeneca HQ, Cambridge
- Product: Fade acoustic plaster
- Quantity: 4200m2
- Main Contractor: Mace
- Subcontractors: CMS Danskin
- Architect: Herzog & de Meuron
- Value of Overall Project: £50 Million +
Introduction: AstraZeneca Acoustic Plaster Case Study
After starting the project with Skanska as lead contractors, in 2019 AstraZeneca switched to their current partnership with Mace to complete their multi-million pound HQ. The building is designed with research facilities at the forefront, and is sound insulted using Fade Acoustic technology.
About AstraZeneca
Since its inception in 1998, AstraZeneca has been a trailblazer in the fields of medical and scientific research. The Swedish-British company has over 90 locations worldwide and is active across Africa, Europe, Asia and North America. Their headquarters in Cambridge will act as a hub for global innovation, and their patents improve the lives of millions each year. Most recently, their Oxford-AstraZeneca vaccine was the first COVID-19 vaccine to be approved in the UK, and has since been adopted worldwide. The company is also at the forefront of cancer research, partnering with Cancer Research UK to improve survival rates.
About Mace
Mace Construction has been developing ideas for clients across five continents for the past 30 years. Their project list is extensive: they’ve worked on everything from airports to the world’s largest observation eye, and closer to home with a renovation of TV’s Coronation Street. Like many industries, the COVID-19 crisis has hit the construction industry in unexpected ways. Instead of seeing this as a setback, Mace have innovated their work-from-home technologies, introducing drones and remote technology to future-proof their business. The company is also future focused in their view towards the environment, implementing green ideas across all projects. Recently Mace were lead contractors on 70 St Mary Axe, the curved skyscraper currently under construction in central London. As well as boasting an attractive semi-elliptical design, by using double-glazed wall cladding and vertical shading fins, the skyscraper also boasts incredibly low carbon emissions.
About the project
AstraZeneca’s UK based headquarters have been in the pipeline since 2013. Originally valued at £330 million, soaring material costs and increased investment in new technologies raised the cost to £500 million by 2019. The new headquarters is an immense glass-based structure at the center of Cambridge’s Chesterford Research Park. Herzog & de Meuron’s triangular design was chosen to encourage easy movement around the building, and glass panels are used liberally throughout to “promote ‘visible science’, according to AstraZeneca. The central piazza is a nod to the sprawling courtyards of Cambridge University, providing a communal space for socialising and the sharing of ideas. The headquarters will act as a central hub for both research and business, linking commerce and science under one glass roof.
About Fade acoustics
Fade Acoustic plaster is a flexible alternative to traditional acoustic solutions. A fibreglass substrate provides a sound insulating layer which is then sprayed with 3mm of plaster. This extra layer gives a plastered-like finish, completely disguising the panels beneath. This invisible layer makes Fade Acoustics products ideal for preserving integrity of the building’s original design. The modernist Shenzhen Sea World Culture & Arts Center, for example, was completed using Fade Acoustics plus+ to provide seamless insulation that showed off the building’s angular modernist features. The product can me made to fit any type of structure, applied to concrete or timber substrate, or can even be attached direct to grid using Fade Special Washers. Fade Acoustic products have been proven to be durable and humidity resistant, receiving an A+ rating from French regulatory bodies for creating safe indoor environments.
Why Was Fade Acoustics chosen?
Mace had previously used Fade Acoustics Plus+ on Tottenham Hotspur’s new stadium, chosen for their hassle-free installation and wide range of colour options which allowed for flawless blending with existing plaster. After this success, Fade Acoustics were an obvious choice for AstraZeneca’s HQ. The project’s complex geometric structure required a soundproofing technique that could adapt to the building’s unique shape without hindering design. The HQ required a bespoke thickness due to the installation of sprinklers. This meant the team had to create a custom sized acoustic board by altering fibreglass substrate to 30mm, instead of their regular 25mm or 40mm. Due to travel restrictions during the COVID-19 crisis, the chosen product also needed to be installed quickly without compromising on quality. CMS Danskin were able to acquire the material quickly, meaning WRR UK, long-time contractors with Mace and the project’s approved installer, could start installation within two weeks. Fade Acoustic’s flexible and easy to install product meant the team could install 4200m² of Fade Acoustic plaster in the final two months of the project. The project is due to be unveiled later this year.




Comments are closed.