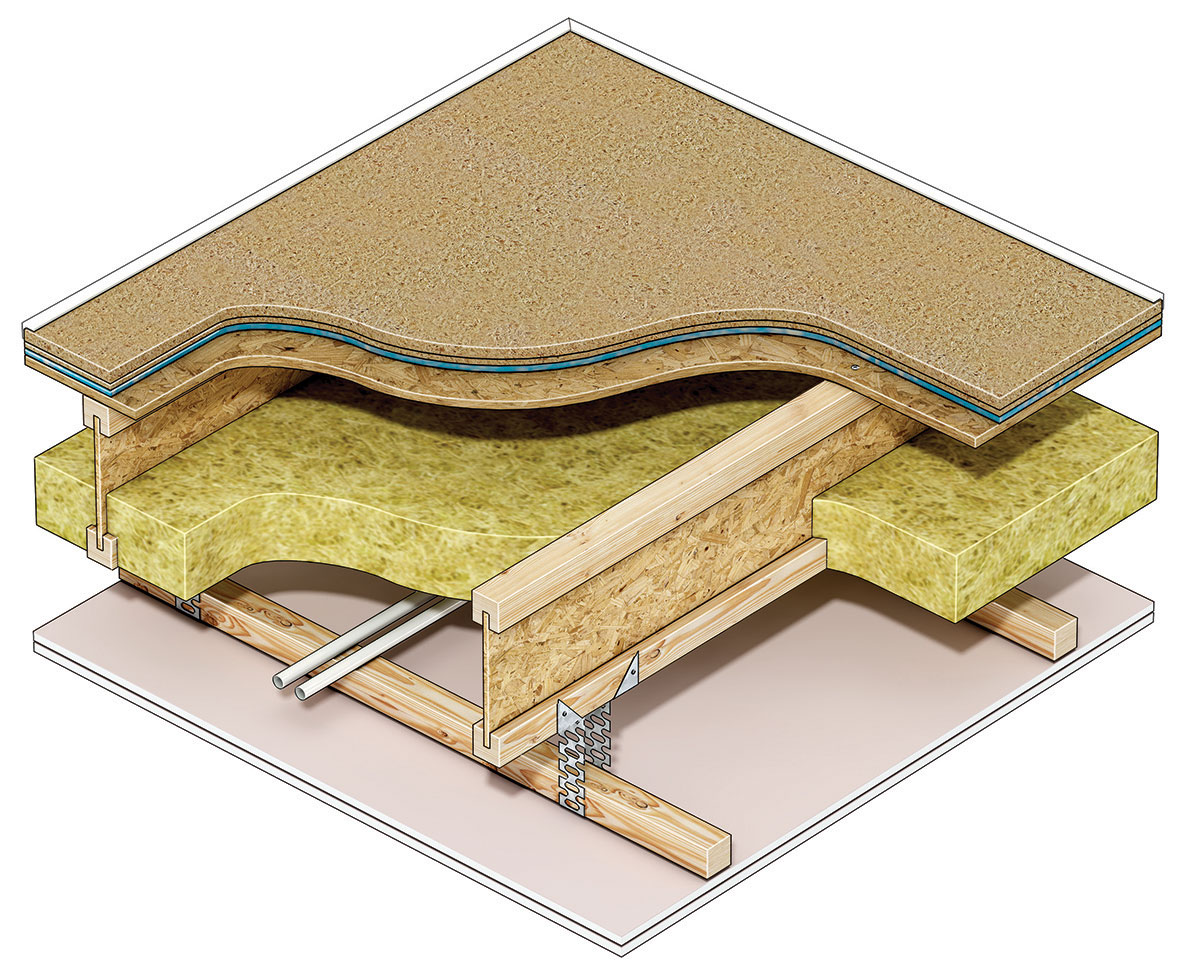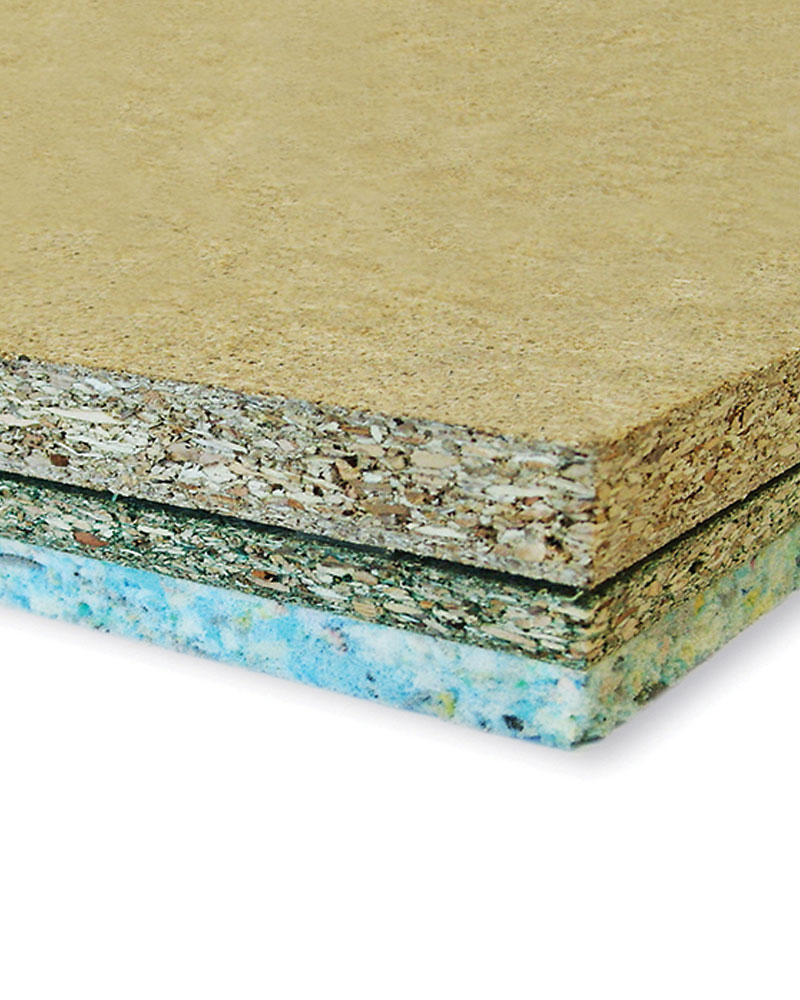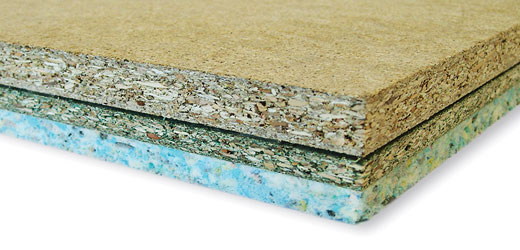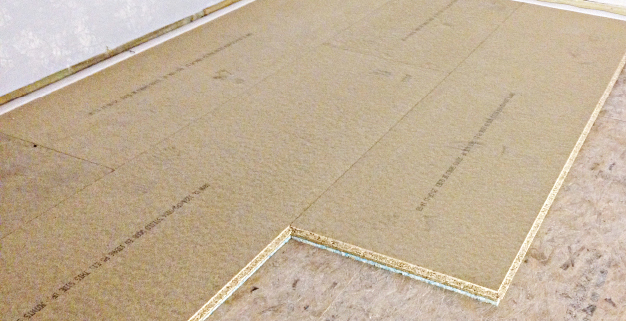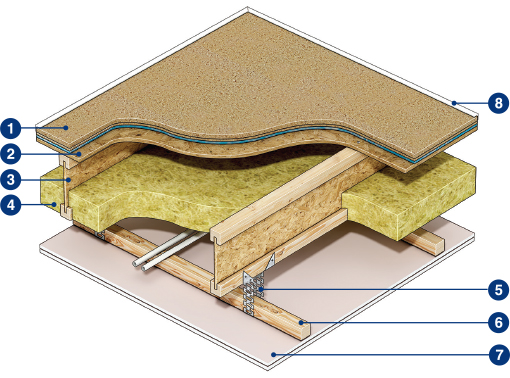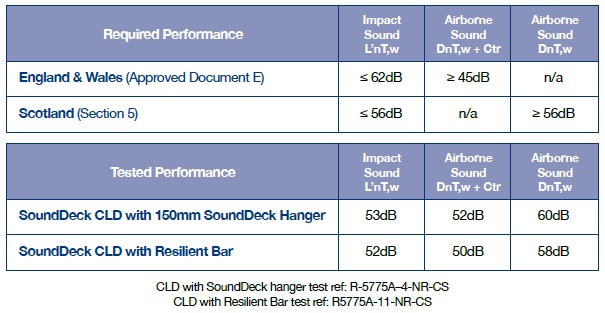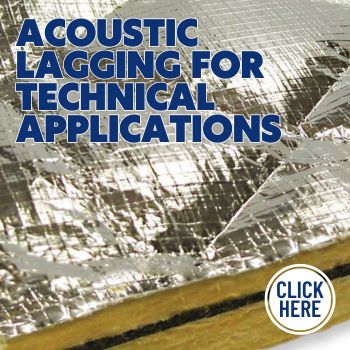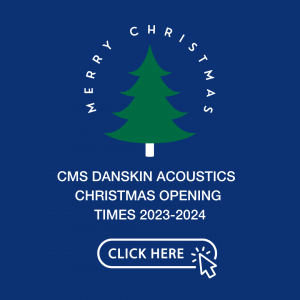The SoundDeck CLD Floor and Ceiling SoundproofingSystem comprises a timber based, high performance overlay board and an innovative acoustic ceiling hanger to provide exceptional acoustic performance in new build joisted floors.
The system has exceeded the requirements of Part E (England and Wales) and Section 5 (Scotland) and can achieve up to 3 Code credits on a PCT basis. The single layer acoustic floor uses proven damping technology, is solid underfoot and fast to install. Made from timber products it is sustainable and avoids the Health and Safety issues associated with dust generated by cutting alternative dry screed board solutions. SoundDeck Acoustic Hangers provide an acoustic ceiling with an integral void for services, avoiding the need for both resilient bars and a sacrificial ceiling.
