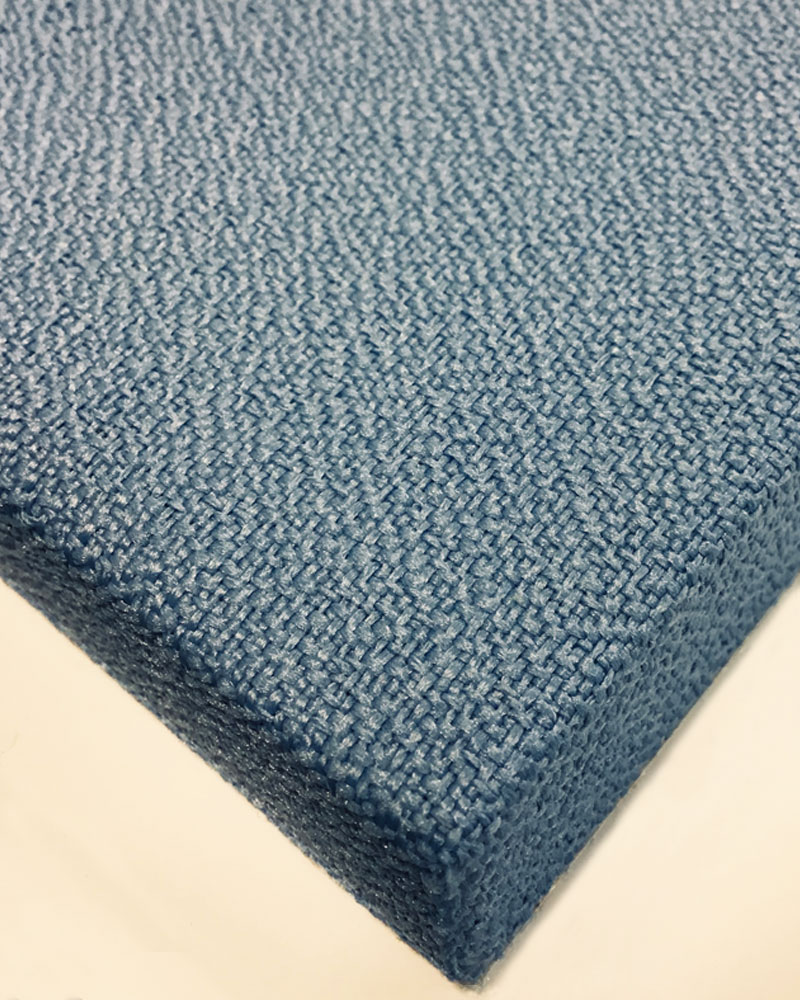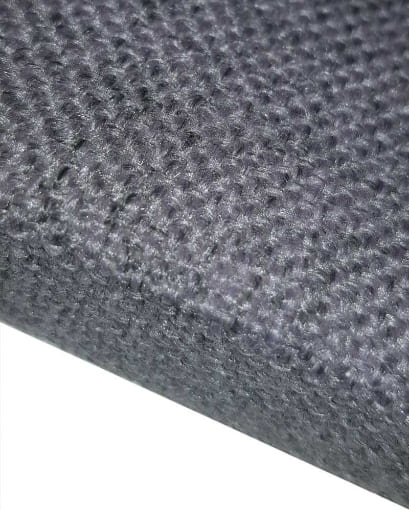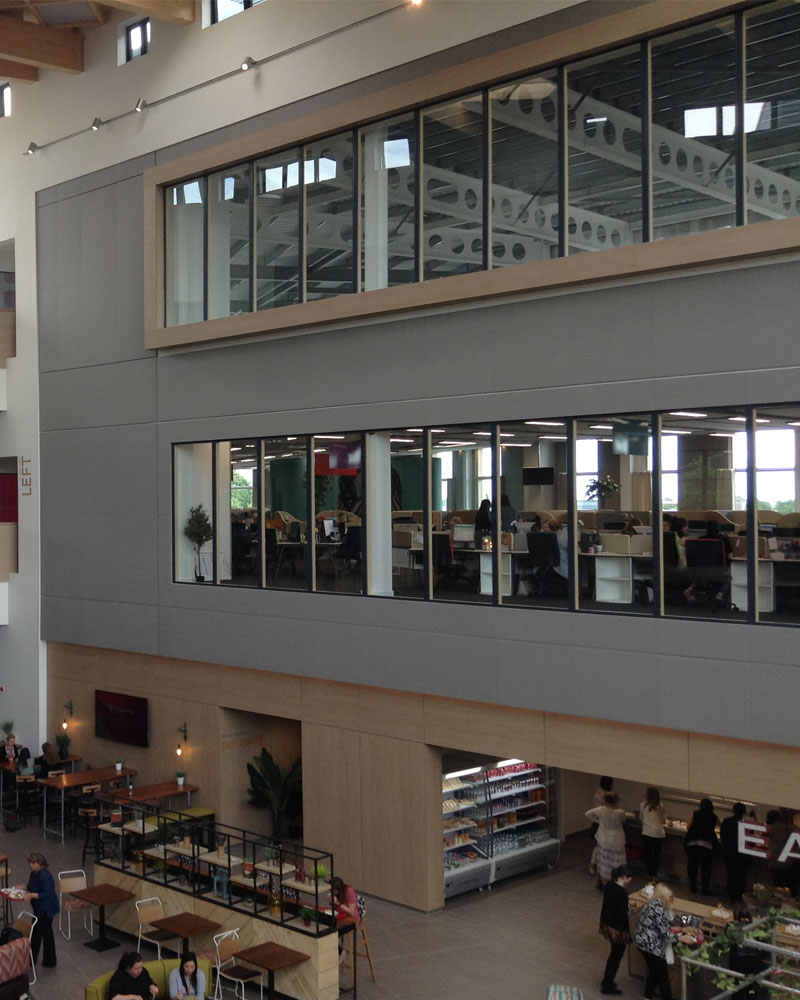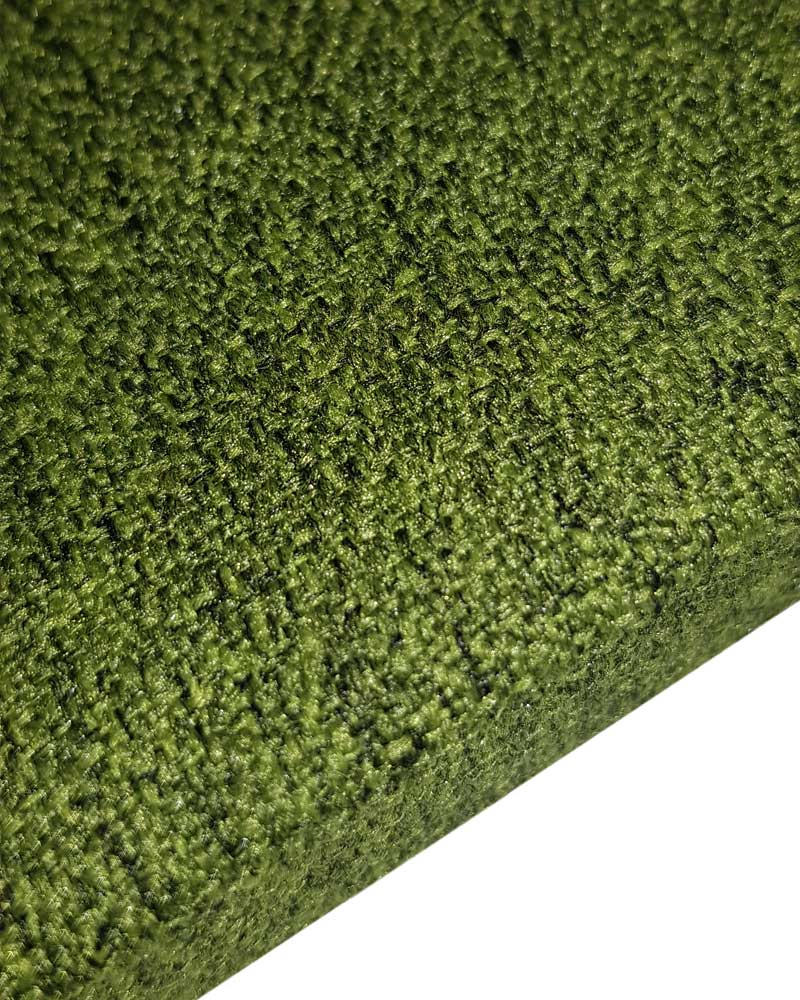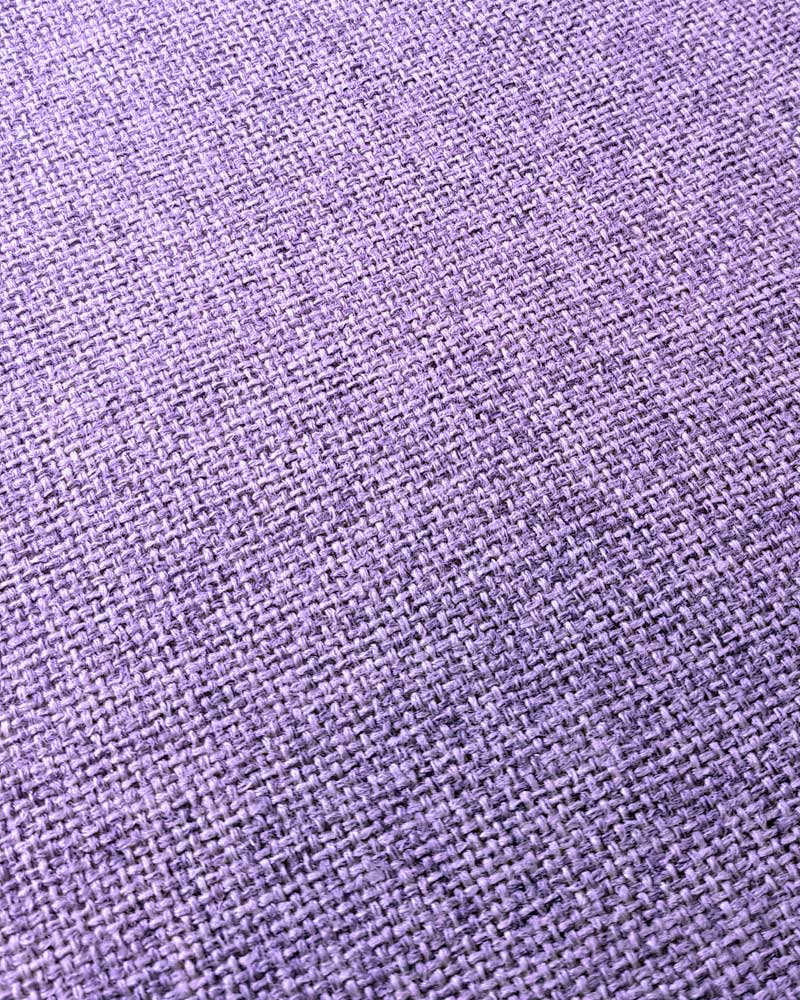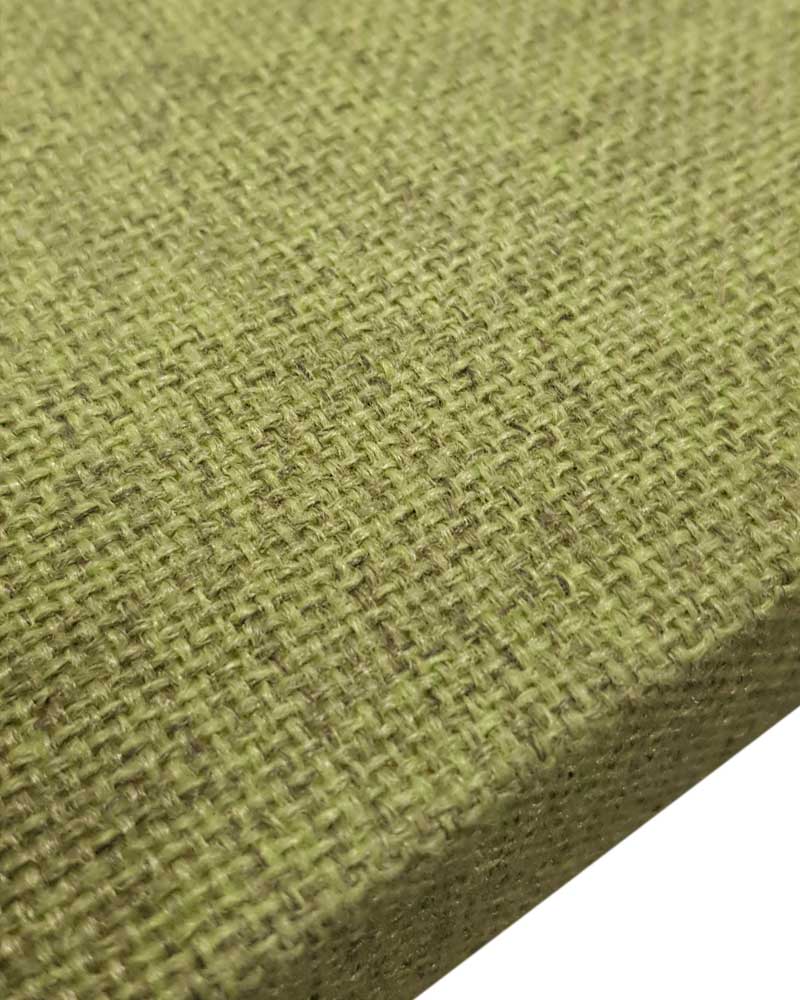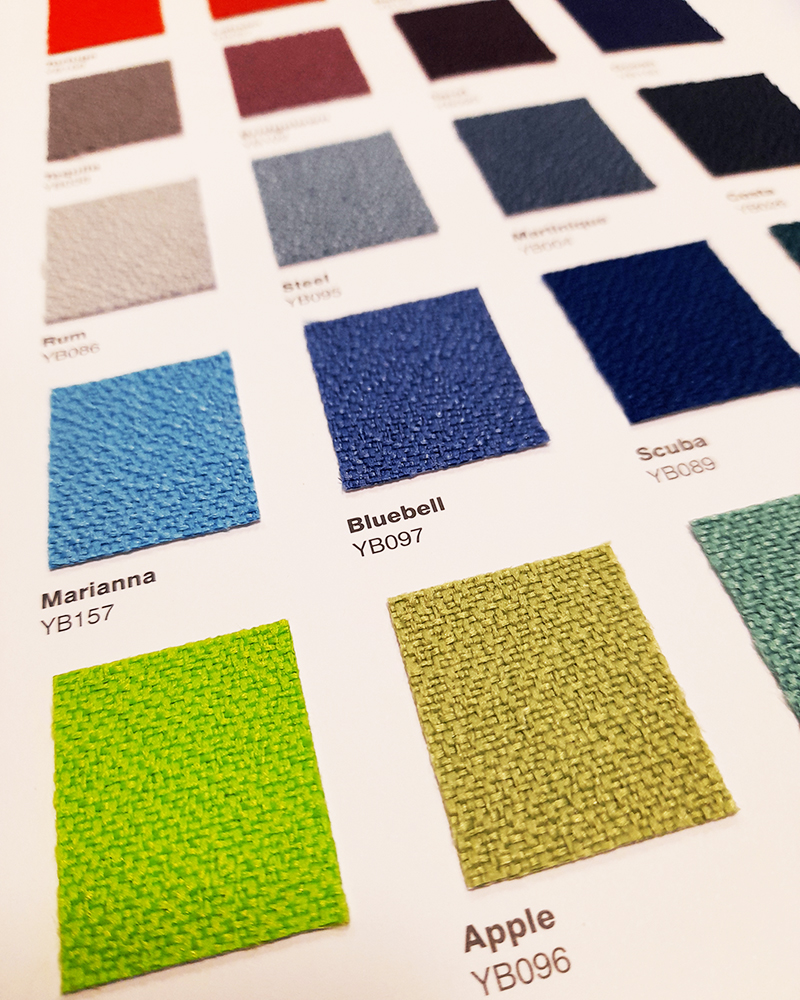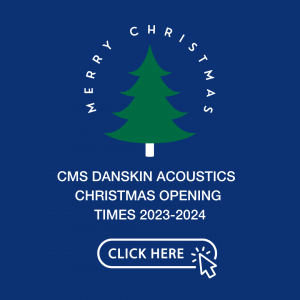SuperPhon
Acoustic Wall Panels
Everything you need to know about our Acoustic Wall Panels
Benefits
Benefits Of Superphon™ Acoustic Wall Panels
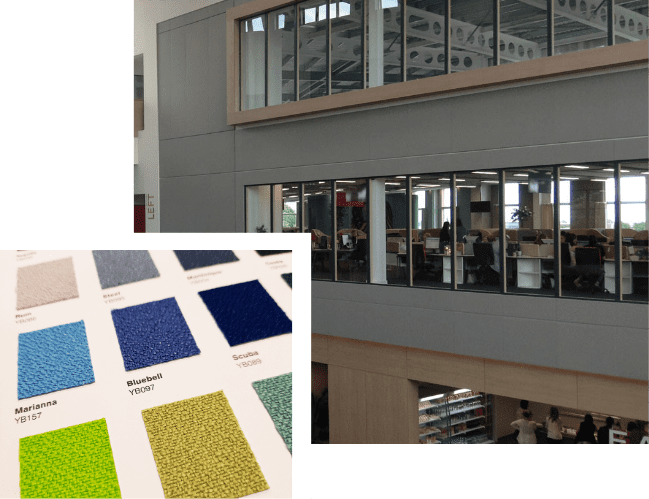
Applications
SuperPhon acoustic wall panels are suitable for

Specification
| SuperPhon Available Sizes and Weights | |
|---|---|
| Thickness | 25mm, 40mm and 50mm |
| Max Panel Size | 3000mm x 1200mm (subject to fabric limitations) |
| Standard Sizes Bespoke sizes available upon request | 1200mm x 1200mm 1500mm x 1200mm 1800mm x 1200mm 2100mm x 1200mm 2400mm x 1200mm 2700mm x 1200mm 3000mm x 1200mm |
| Weights | 3.25kg/m2 for 25mm panel 4.00 kg/m2 for 40 mm panel 5.00kg/m2 for 50mm panel |
Acoustic Performance
| SuperPhon wall coverings |
|---|
| To ensure effective sound absorption is achieved, noise surveys and anticipated reverberation times pre- and post-installation should be carried out. Random incidence sound absorption coefficients are tested to BS EN ISO 354: 2003. Independent tests undertaken by Sound Research Laboratories Limited. Test data available on request. |
| Frequency / Thickness | 125 | 250 | 500 | 1k | 2k | 4k | NRC | Absorber Classification* |
|---|---|---|---|---|---|---|---|---|
| 25mm Panel Solid black | 0.07 | 0.31 | 0.76 | 1.02 | 1.08 | 1.10 | 0.80 | C |
| 25mm Panel 25mm air gap | 0.11 | 0.42 | 1.01 | 1.12 | 1.09 | 1.08 | 0.90 | C |
| 25mm Panel 50mm air gap | 0.18 | 0.55 | 1.13 | 1.10 | 1.05 | 1.02 | 0.95 | B |
| 25mm Panel with two simulated posters on face | 0.10 | 0.37 | 0.93 | 0.99 | 0.90 | 0.82 | 0.80 | C |
| 50mm Panel Solid black | 0.32 | 0.90 | 1.15 | 1.10 | 1.09 | 1.10 | 1.05 | A |
| 50mm Panel 25mm air gap | 0.35 | 1.04 | 1.21 | 1.15 | 1.10 | 0.98 | 1.15 | A |
| 50mm Panel 50mm air gap | 0.41 | 1.02 | 1.15 | 1.10 | 1.03 | 1.00 | 1.10 | A |
Acoustic Wall Panel Case Studies
Droylsden Academy
SuperPhon gifts sound of silence to Droylsden Academy music rooms
The Challenge
The Solution
The Result
Moneypenny: making a great place to work
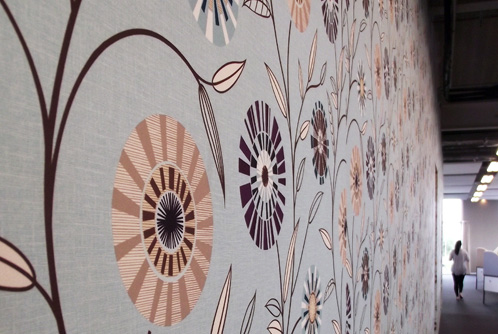
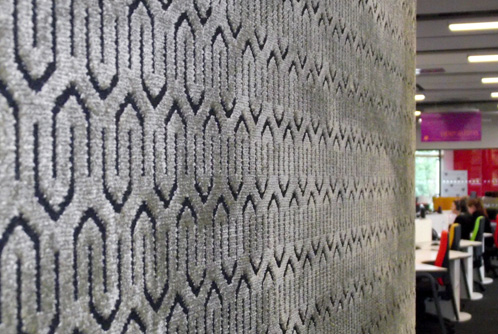
The Challenge
The Solution
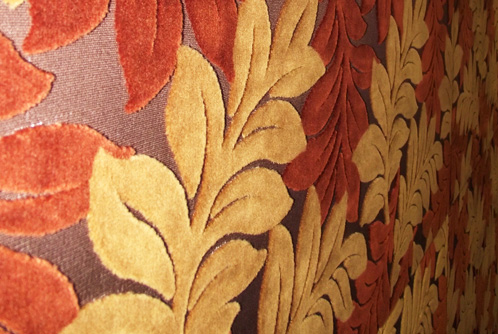

The Benefits
An Impact-Resistant Sound Absorption Solution for the UK’s Largest Concert Venue

Lucia Fabric Swatches

ADOBO
YB165
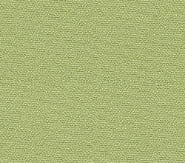
APPLE
YB096
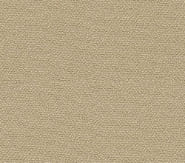
ARUBA
YB093

BELIZE
YB105
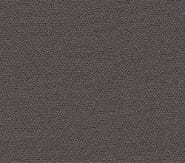
BLIZZARD
YB108

BLUEBELL
YB097
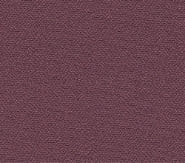
BRIDGETOWN
YB102
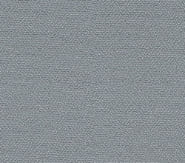
BURU
YB170

CALYPSO
YB106
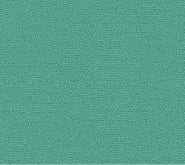
CAMPECHE
YB301

COSTA
YB026

HAVANA
YB009

LOBSTER
YB087

MADURA
YB156

MARIANNA
YB157

MARTINIQUE
YB004
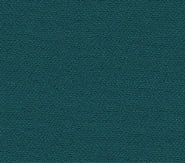
MONTSERRAT
YB011

OCEAN
YB100
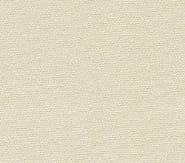
OYSTER
YB107
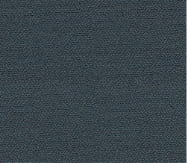
PASEO
YB019
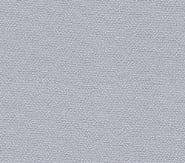
RUM
YB086
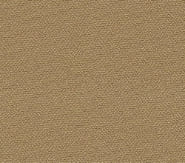
SANDSTORM
YB302

SCUBA
YB089
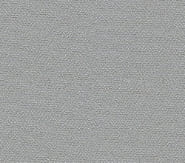
SLIP
YB094
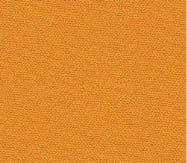
SOLANO
YB088

TAROT
YB090
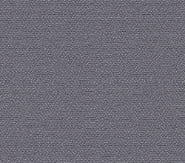
TEQUILA
YB038

TORTUGA
YB168
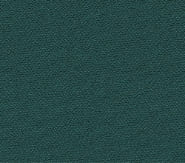
WINDJAMMER
YB047
Cara Fabric Swatches

ADRIATIC
EJ154
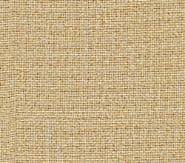
AUSTEN
EJ173
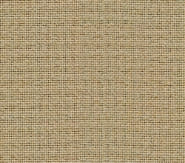
BELTANE
EJ193

BLACK
EJ183
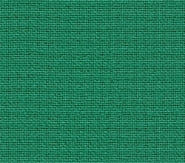
CARRON
EJ105
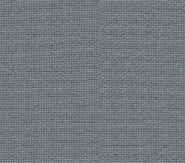
CHAUCER
EJ172
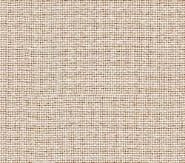
CLAN
EJ169

CLUANIE
EJ180
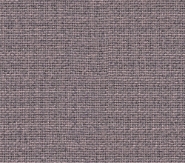
DENNY
EJ196

DOLPHIN
EJ105
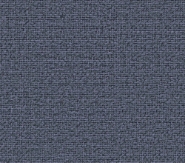
EASDALE
EJ188
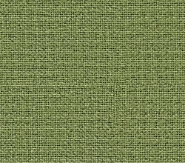
FAIR-ISLE
EJ186
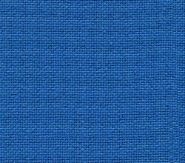
GALILEE
EJ125
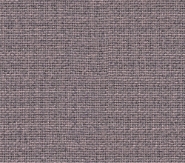
GLASS
EJ004
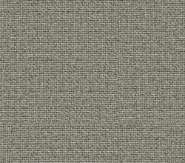
HILLSWICK
EJ190

INVERNESS
EJ175

LEAD
EJ104
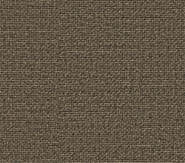
LERWICK
EJ194
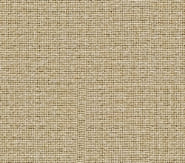
LOMOND
EJ192
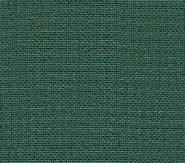
LORA
EJ187
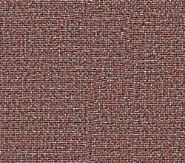
LOSSIE
EJ197
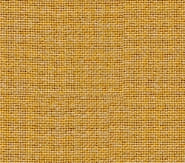
MAREE
EJ195
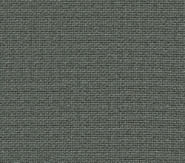
MERRICK
EJ048

PITLOCHRY
EJ076
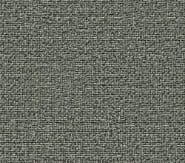
PORTLAND
EJ016
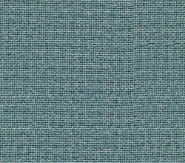
RONAY
EJ189
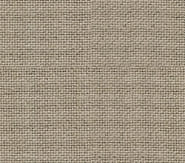
SHETLAND
EJ191
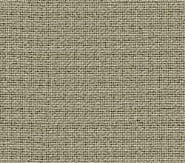
SPRAY
EJ033
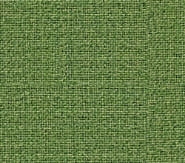
STAFFA
EJ185
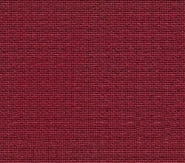
TUMMEL
EJ038
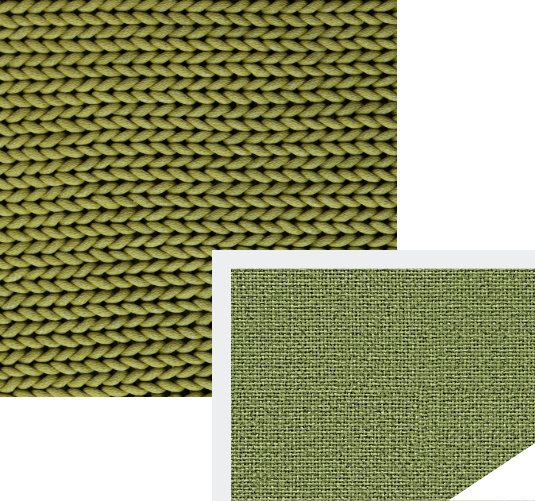
How to specify acoustic wall panels
Acoustic wall panels help create comfortable, productive internal environments when they are specified and installed correctly.
Acoustic control and soundproofing within internal environments and individual rooms is an often overlooked area of building and interior design, yet it is a major factor in determining how practical and comfortable users find a space.
The level of sound within an individual room is one of several key ‘comfort’ factors that should be considered when designing spaces along with:
Get all four of these right and the result will be rooms for socialising, learning and working that are pleasant and popular, where occupants enjoy spending time.
What are acoustic panels and why are they needed?
‘Noise’ inside buildings will originate externally from sources such as traffic, industrial activities and barking dogs, but also internally. Sound waves from people talking, audio and TV sources, machinery and noisy processes like food preparation will travel through the room and bounce back – reverberate – from hard surfaces.
Reverberation is something we will all have experienced. A busy bar or restaurant is the perfect example of where sound reverberation can be a nuisance, particularly premises designed with exposed soffits, extensive wooden floors and plenty of glazing to maximise natural light. The large amount of sound generated within the room creates high levels of reverberation that ultimately reduces the quality of the experience for customers and makes for a difficult working environment.
Room geometry can also be a factor. An oddly shaped room can affect the path of sound and cause it to be reflected back into the room in unusual ways.
But this issue is certainly not confined to the hospitality sector – it is a serious issue in schools and other educational settings and workplaces, industrial and commercial, but it can affect all types of building in some form.
In any application, acoustic panels will reduce sound reverberation by enabling hard surfaces including plastered walls and ceilings to be partially covered by a material that is acoustically absorbent. This prevents sound waves reflecting back into a room.
SuperPhon acoustic wall panels perform this role extremely effectively. The composition of these panels includes an acoustically transparent woven textile fabric on their external face. This is permeable so it allows sound to pass through it and into the absorptive material of the SuperPhon panel itself.
The panels are easily mounted on walls and ceilings, which means they can be used in retrofit applications, and they offer Class ‘A’ acoustic performance – the highest level of sound absorption.
One of the key benefits of acoustic wall panels is the aesthetic contribution they make. They can be specified to be a stand-out feature within the room, one that integrates seamlessly with other décor, or to go virtually unnoticed. SuperPhon panels, for example, are available in 88 fabric colours over two ranges and a wipe clean finish can also be specified to maintain their appearance with ease in the long term.
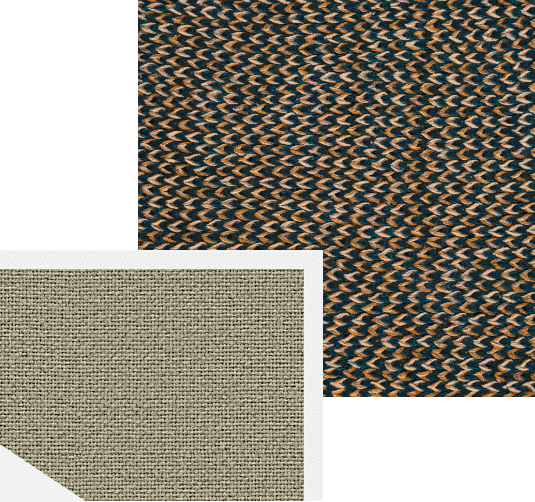
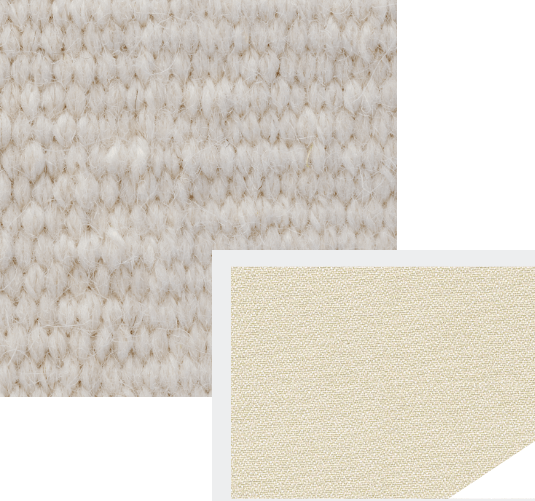
How does sound reverberation become a nuisance?
Acoustic wall panels help create comfortable, productive internal environments when they are specified and installed correctly.
Sound reverberation is sound that persists within a room due to repeated reflection off surfaces or scattering after the sound source has stopped. It is different to an echo, which is a distinct sound that bounces back with sufficient magnitude to be heard clearly in its original form, and this means that reverberated sounds are difficult to hear with clarity because the reflections keep repeating.
The result in busy or noisy spaces is a level of background noise that interrupts what we are trying to do. In an open plan office, a restaurant, bar or any confined area, this can result in the Lombard Effect. This is a phenomenon whereby everyone in the room will start to raise their voice levels very slightly in order to be heard, but as everyone is doing the same, this quickly results in the whole room shouting above one another to be heard.
Reverberation is the reason why rooms become unsuitable or unpopular. That is why it is important to treat reverberation within rooms, particularly for these reasons:
Loss of concentration and focus
Conversations become difficult
Speech intelligibility and clarity
How is a room tested to address reverberation?
Acoustic testing for reverberation involves the ‘interrupted noise method’. This is a measurement process which uses ‘pink noise’ played at a certain level (dB), which is immediately cut off and the time for this to decay below 60dB is measured – this is called the RT60 measurement.
A more subjective assessment can also be done – simply by listening to the sound within a room it is possible to hear how reverberant the space is. Whilst this method will not allow a targeted acoustic value to be achieved, it can be a useful approach in certain applications.
More complex testing for reverberation can be carried out using modelling software. This allows the average absorption ratings per building material to be taken and measured according to a simple cube or cuboid room shape. This gives a useful indication on more basic room shapes.
Acoustic testing specialists are qualified to conduct reverberation tests within buildings to assess the exact requirement for treatment. This is an area that CMS Danskin can assist with through its free reverberation calculation service for acoustic panel customers.
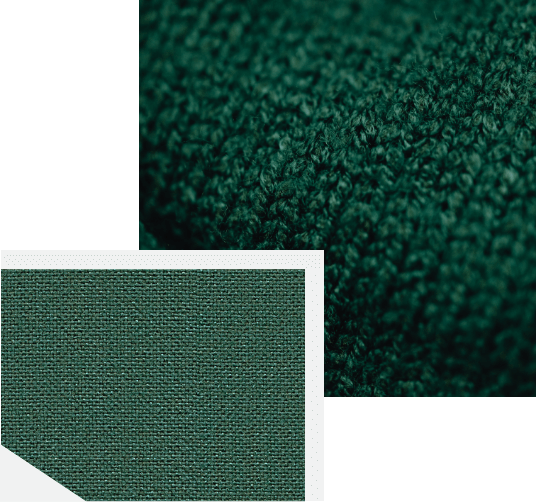
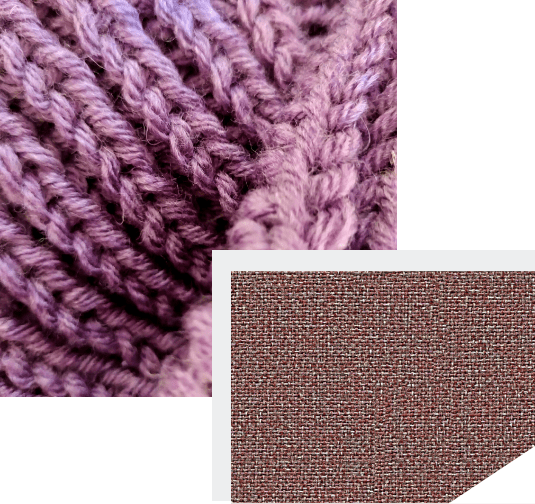
Acoustics in schools – Building Bulletin 93 (BB93)
Schools require a special focus in respect of internal noise conditions and must be designed in a way that requires reverberation to be minimised because of the severe impact it can have on children’s ability to learn.
The standards that apply here are published in Building Bulletin 93 – BB93. Originally published in 2004 to provide a design guide for acoustics in new school buildings, the latest version of BB93 from February 2015 provides performance standards, acoustic criteria, acoustic principles and good acoustic design practice for schools.
The overall objective of the performance standards within BB93 is to ensure that the design and construction of school buildings provides acoustic conditions that enable effective teaching and learning. It sets out acoustic criteria relating to noise intrusion from external sources, sound insulation requirements between rooms, and noise control of reverberation times within rooms.
Assessing the needs of individual rooms within school buildings is therefore crucial. And not just teaching rooms such as classrooms and lecture theatres – acoustic control in all communal areas, music rooms, libraries and sports halls is equally important.
The versatility of SuperPhon panels can make a significant difference in all kinds of educational building applications as one project in Greater Manchester demonstrates. The installation of acoustic panels at Droylsden Academy helped to create the right environment for music teaching and practice following the reconfiguration of a large space into four separate rooms.
Commercial and public building applications for acoustic panels
Acoustic control in commercial and public premises should be regarded as important as the other comfort factors – light, temperature and humidity – in order to maximise building user satisfaction.
By using acoustic panels, it is easy to address reverberation noise in numerous different applications from churches and cinemas to conference rooms, call centres and reception halls. In certain other circumstances, acoustic control may actually be fundamental to the main purpose of the room.
For example, treating a music performance venue or recording studio with acoustic panels will help add warmth and character to music. And in closely controlled environments like audiology rooms and science laboratories, unwanted noise could have an adverse impact on the work being undertaken.
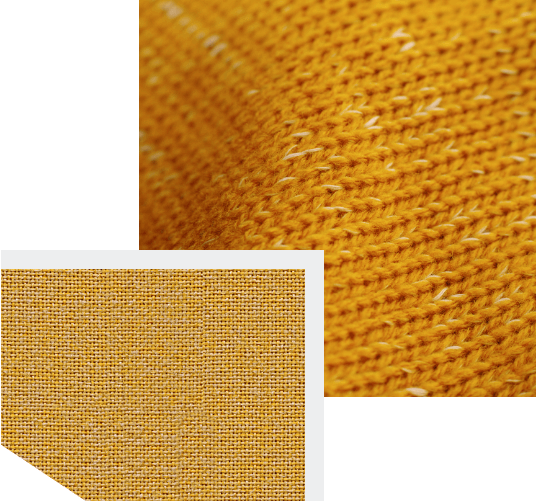
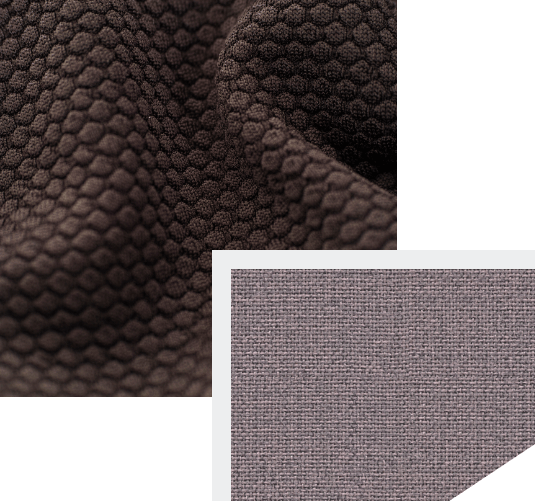
Acoustic control in residential spaces
The UK Building Regulations address reverberation as part of the design requirements for communal areas such as stairwells, corridors and entrance halls. Beyond this, however, there are no legal obligations for the rooms inside our homes to have good acoustic control.
That said, there are many instances where acoustic panels are chosen by homeowners because of their potential to be an excellent addition to homes. For example, the growth in the popularity of home cinema rooms, bedrooms optimised for comfort, home gyms and home offices has resulted in the need for acoustic treatment of rooms that were not originally designed and built with noise control in mind.
And with many more people working and schooling from home following changes to their working arrangements through the pandemic, acoustic panels have been used to help homeowners upgrade their properties to make them more suitable for their new-found purposes.
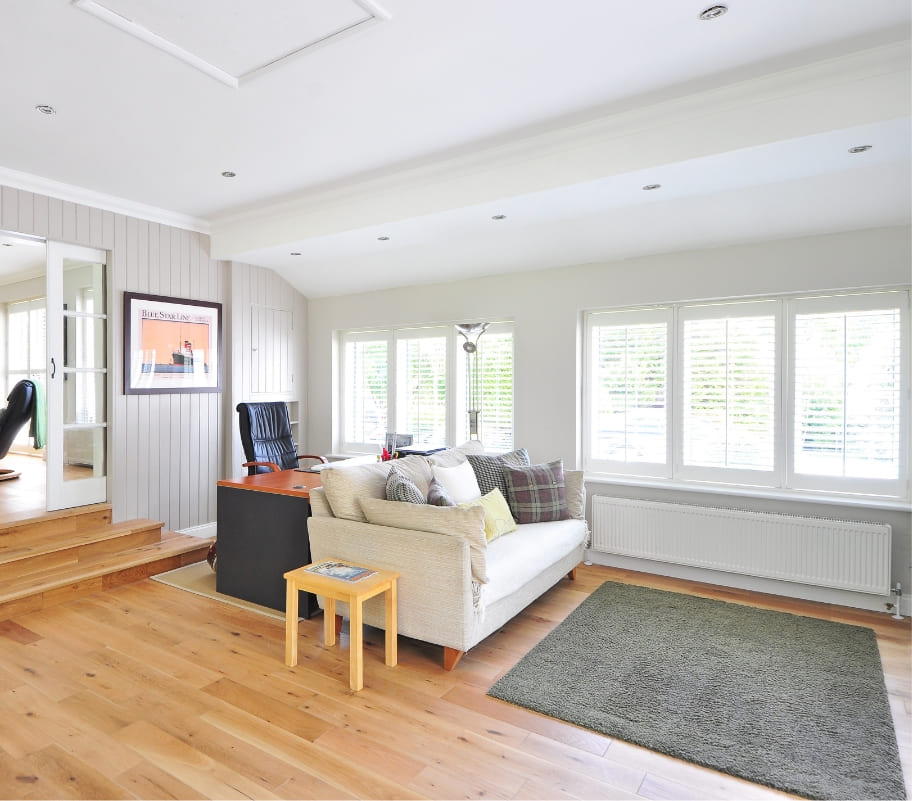
Explore the potential for
acoustic panels further
Building acoustics can be a complex area as no two buildings will ever have identical requirements due to their differences in design, construction methods and usage. However, there are some common principles which apply in every application to address reverberation, as well as airborne and impact sound transmission.
CMS Danskin is a highly experienced acoustic product manufacturer which is ideally placed to provide industry-leading specification and design advice, as well as an acoustic panel installation service through approved contractors.
Contact Info
Contact us using one of the methods below to discuss your building material needs.
CMS Danskin Scotland Office.
1 Netherton Road, Wishaw, North Lanarkshire, ML2 0EQ.
Phone Number
Email Us
Get In Touch
Fill in the form below and we will get back to you as soon as possible.
